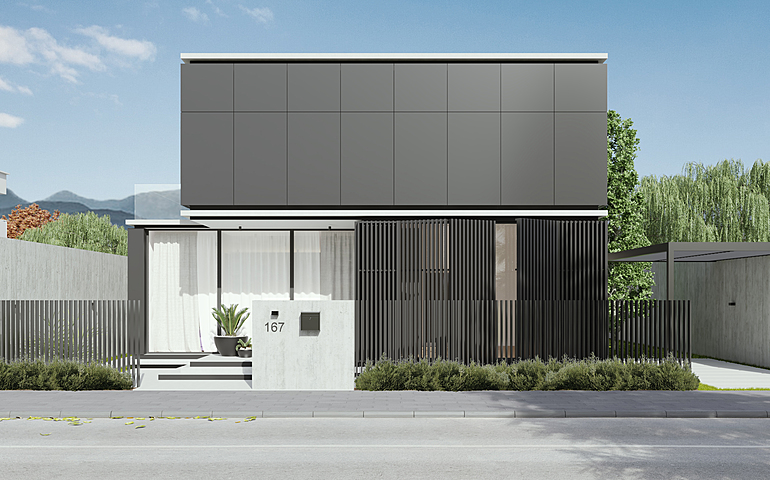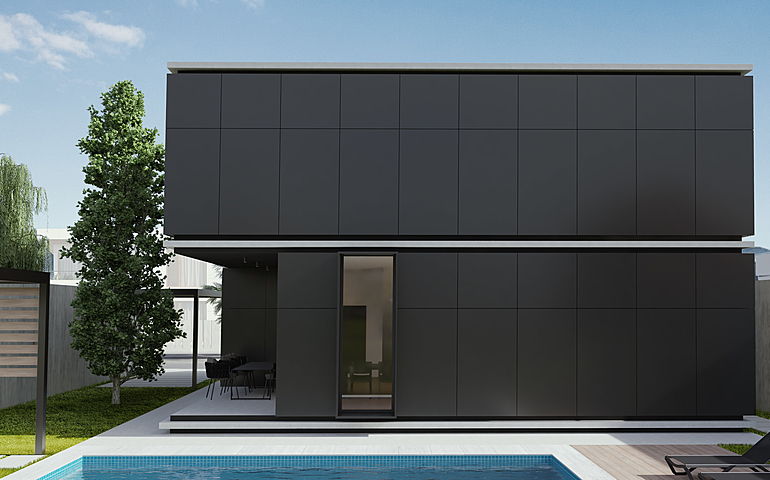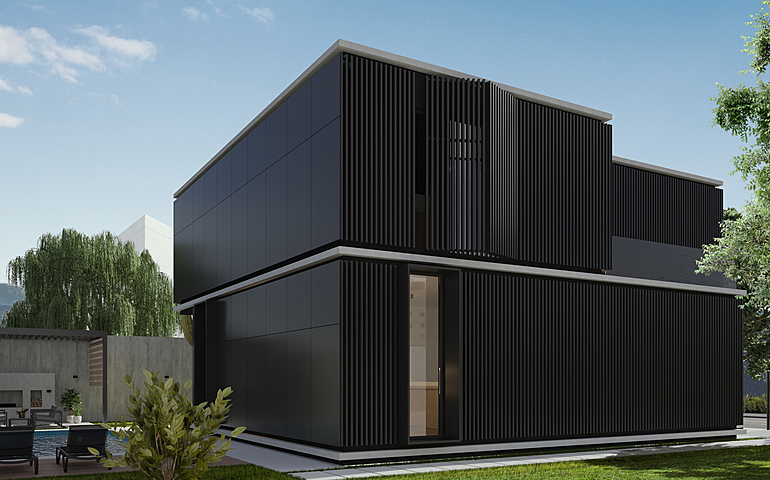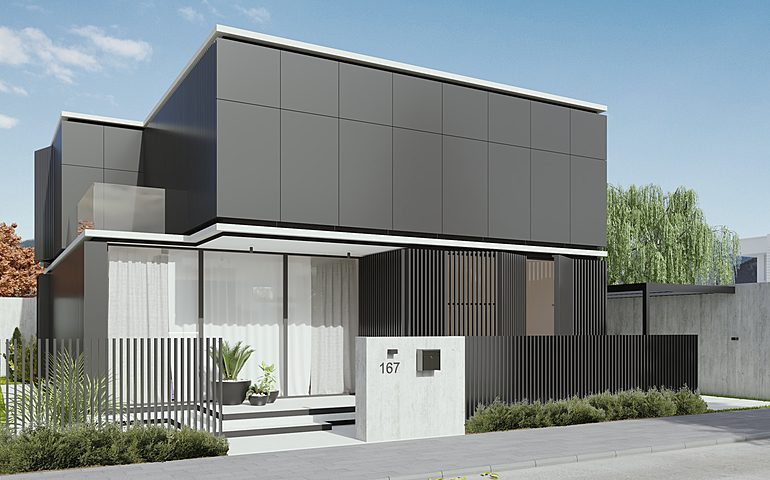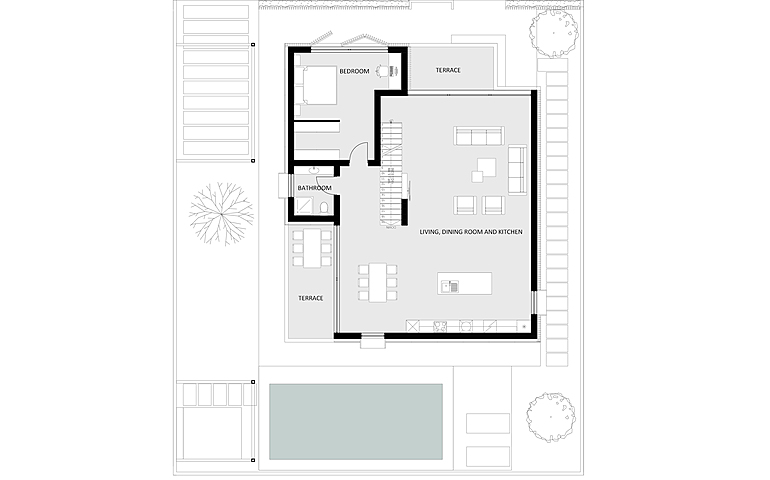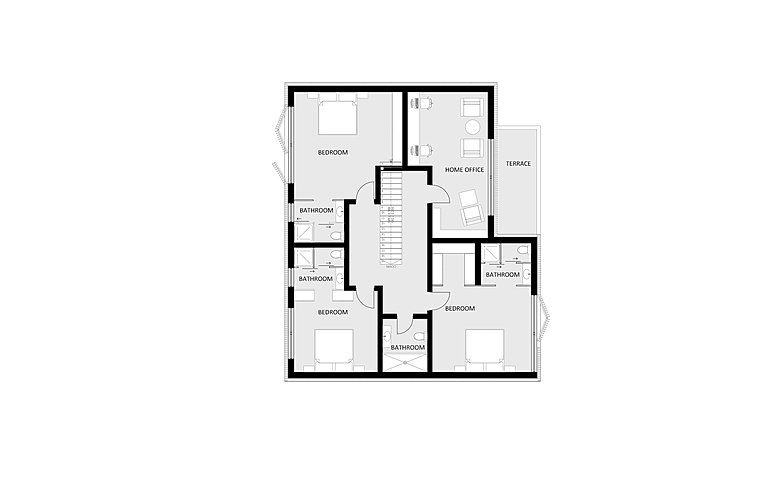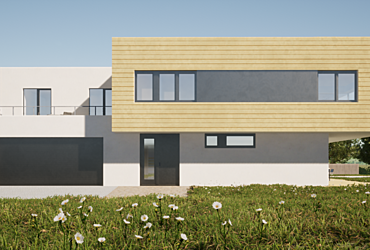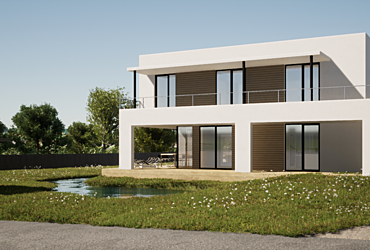BlackHouse is a minimalistic residential house with an open plan concept. In the ground floor are located the living room, dining and kitchen, bathroom and one bedroom. In the second floor there are three master bedrooms, one shared bathroom and a home office. The facade is covered in black and can be partially open creating different atmospheres in the interior spaces.
