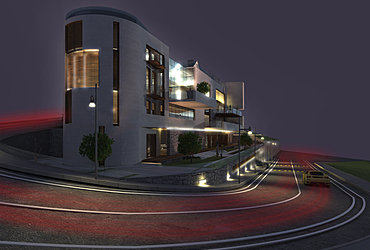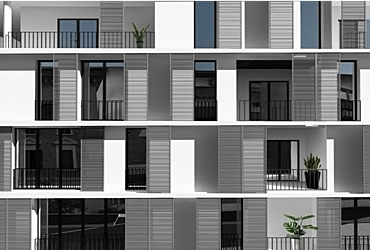This is a project designed for a totally rustic log cabin, to enjoy the life of the forest while enjoying the best views of the area where it is located due to its terraces at different heights.
The idea is that it is a completely ecological cabin, using the closest materials of the environment, with a bedroom with living room and kitchen in its central body, a lower terrace at a height of 4.20 m above ground level and an upper terrace at a height of 12.90 m.
It has been thought to have the bathroom and a sauna in separate constructions so that it can be fully accessible and the evacuation system is simpler and more efficient.















