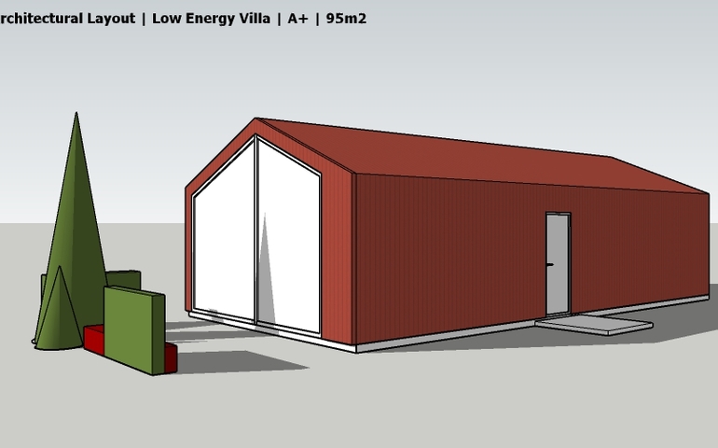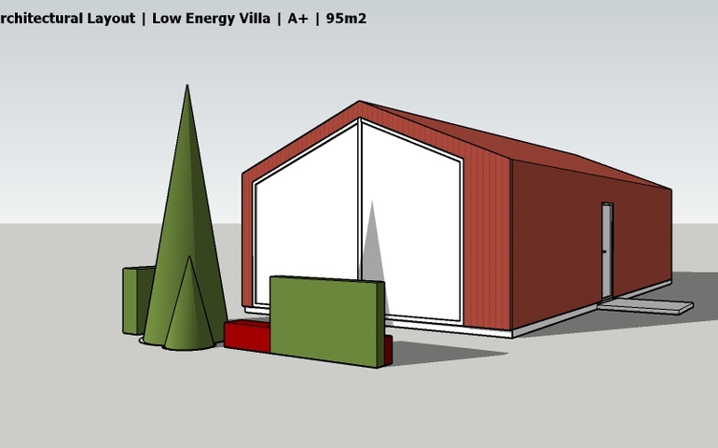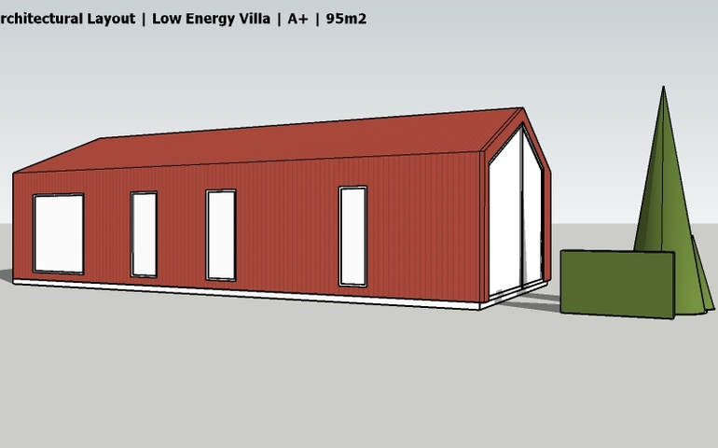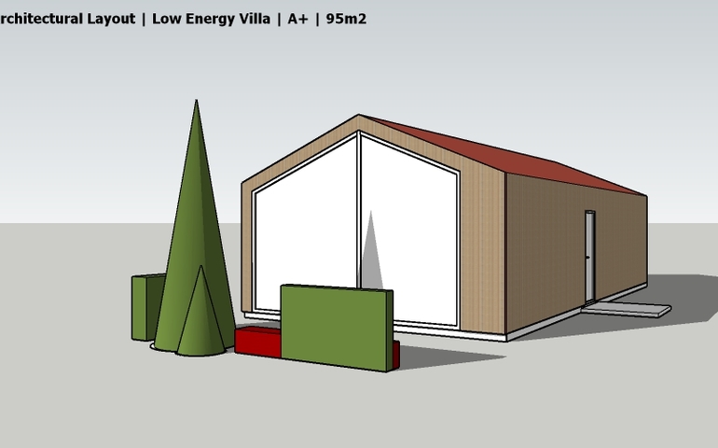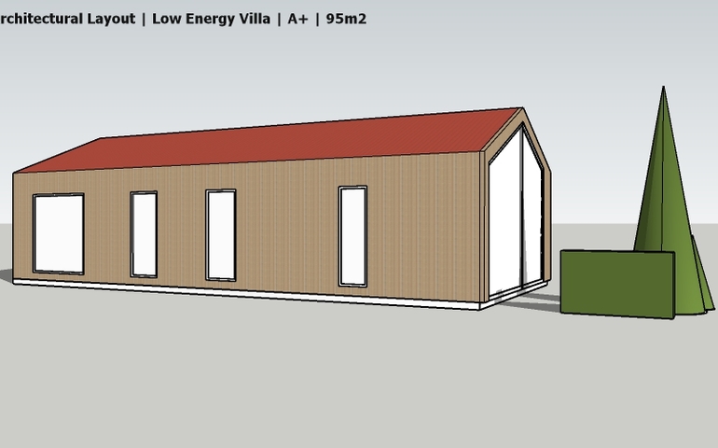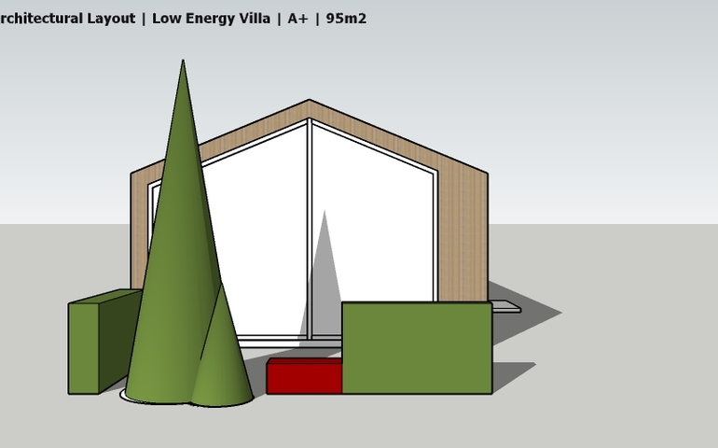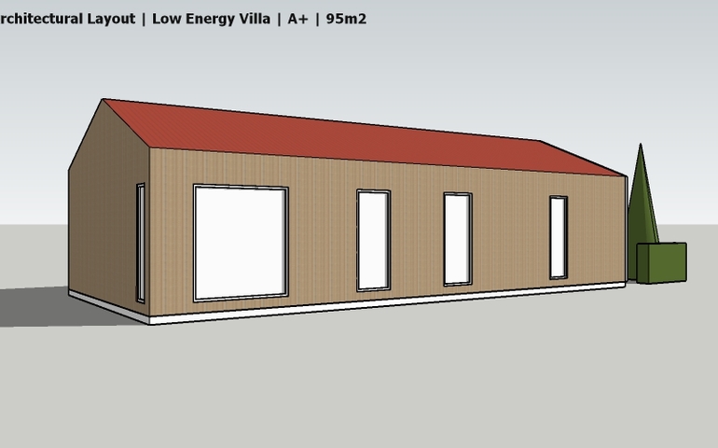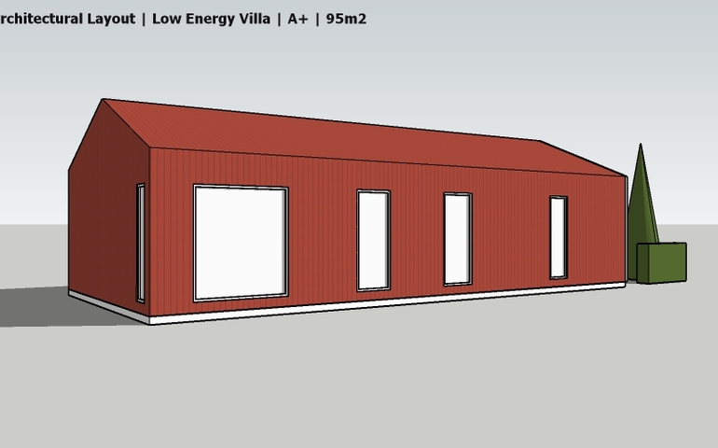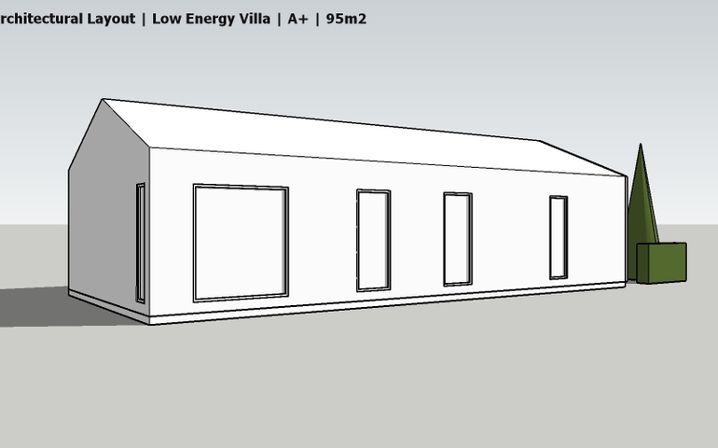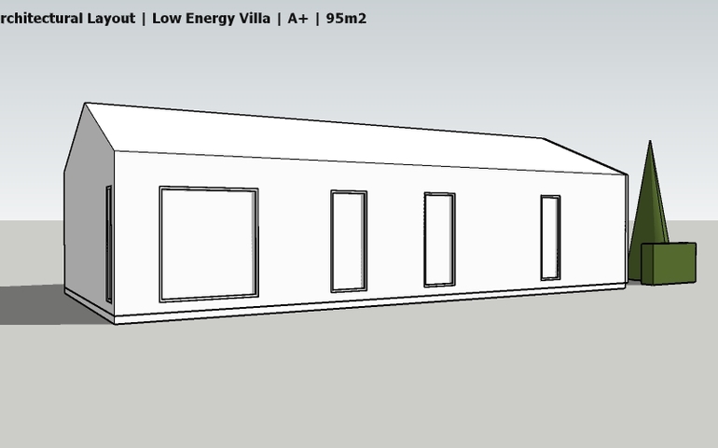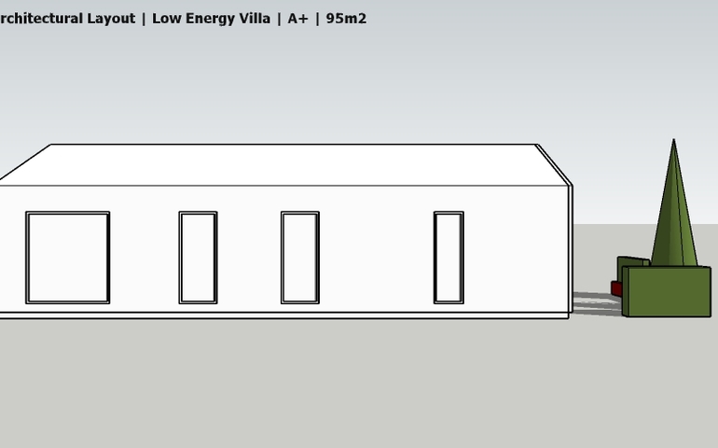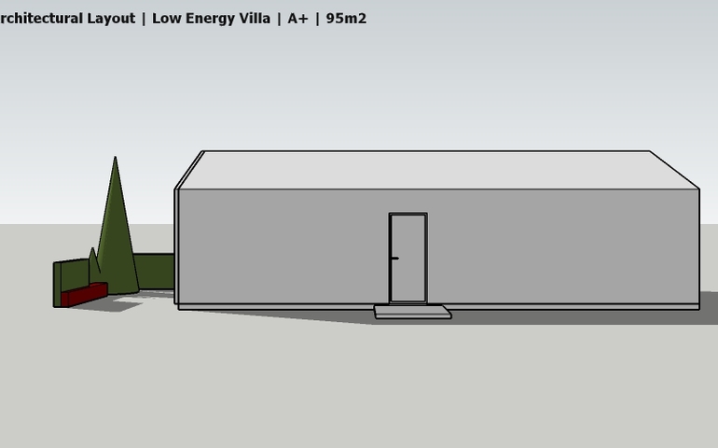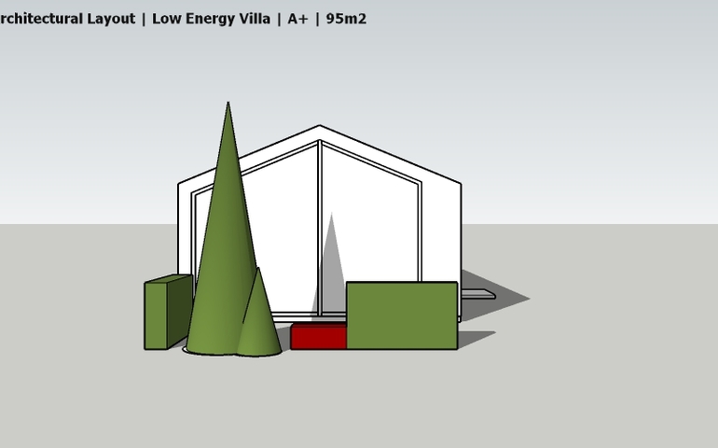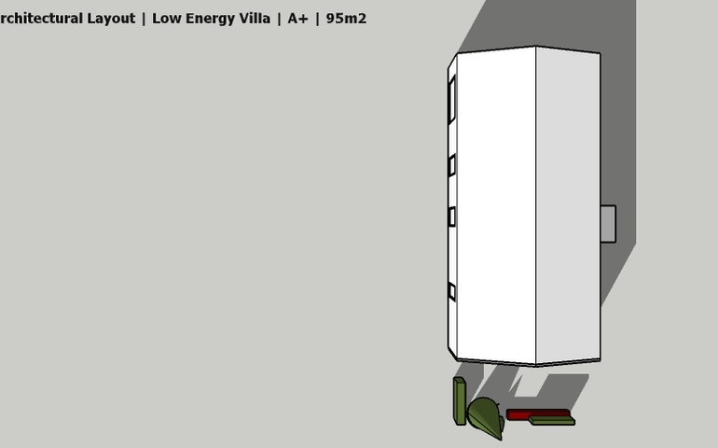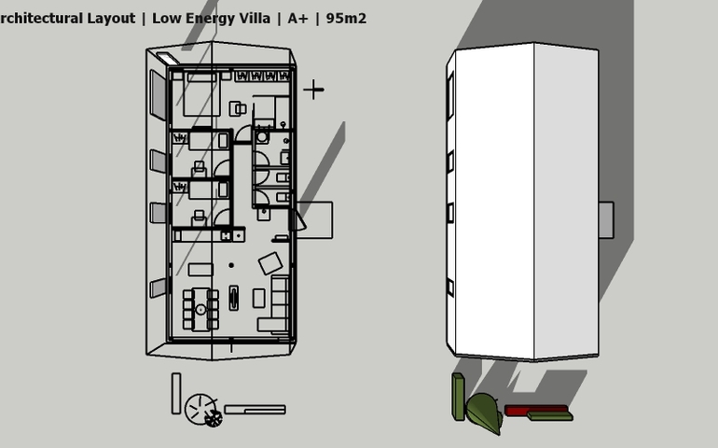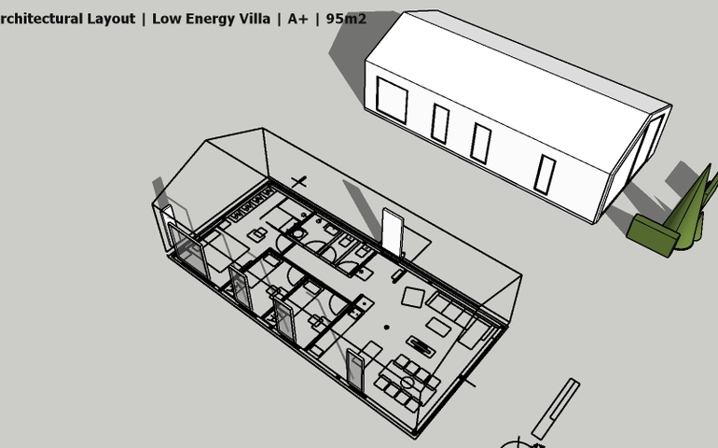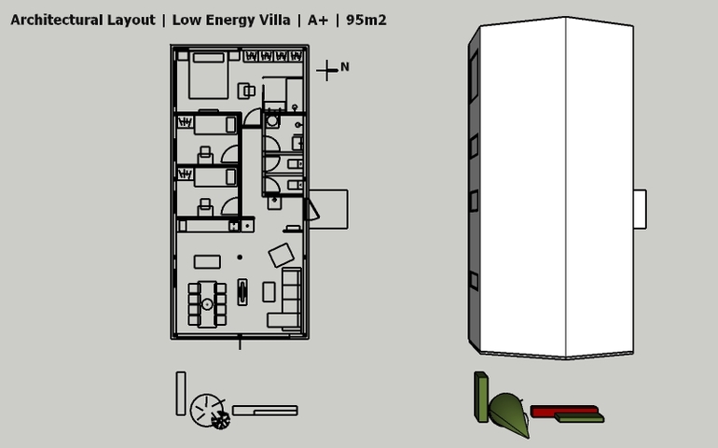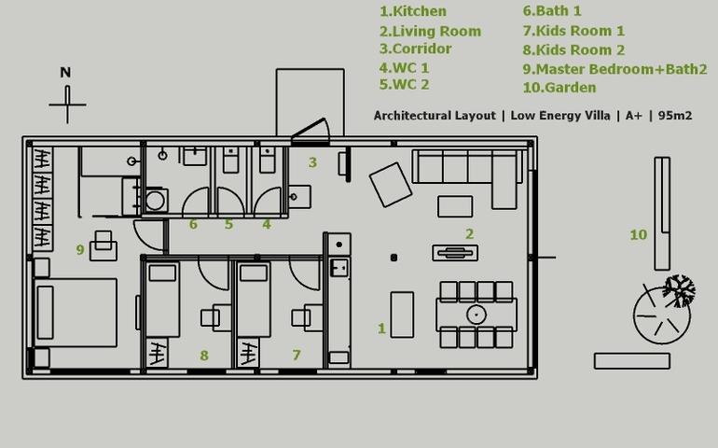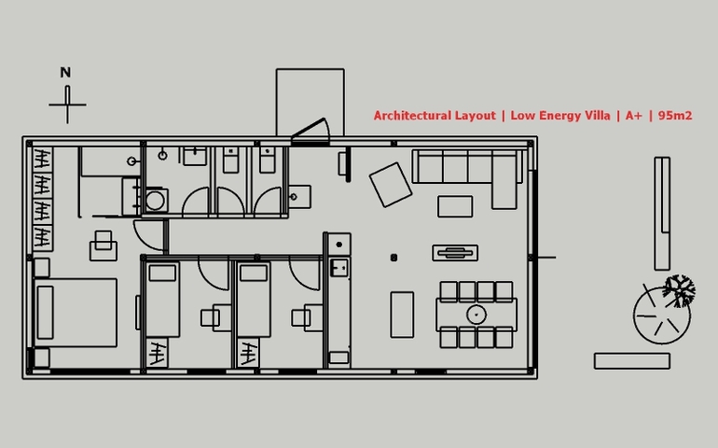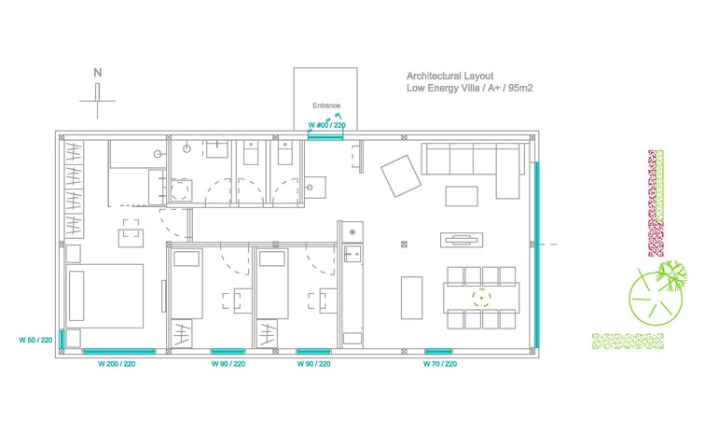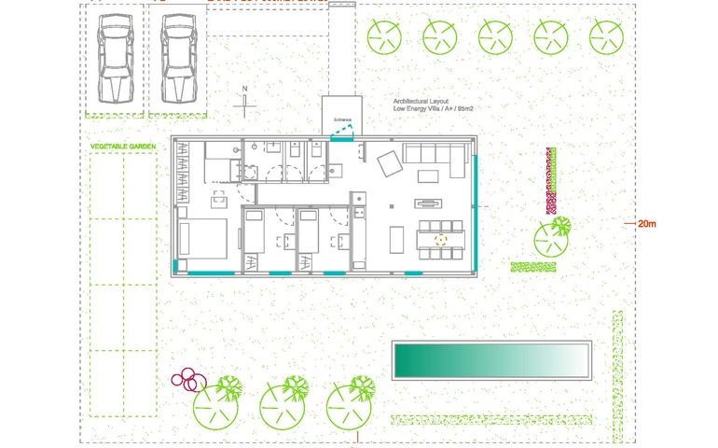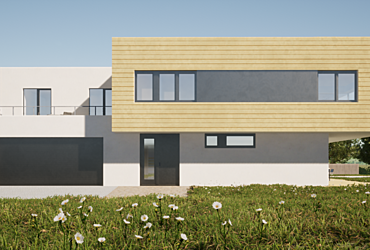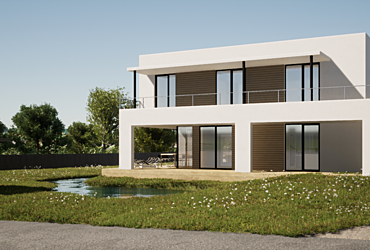Low Energy Villa / A+ , regarding thermal insulation / is situated on a Land Plot of 500m2 / 25 x 20 m / Total Area of the Villa is 95m2. It's a one storey Single Family Villa with Timber Frame Structure. Building a new Villa / House / is an expensive investment, that is why I prefer for construction Classic Timber Frame Structure / it's a timeless structure well known from the ancient times /. The other advantage is that Wood is a natural material, and also comparing with "Concrete structure" + brick walls, Timber Frame Structure could save at least 25% of financial / money / investment if the project is made accurate. The structure of the Villa is classic - Wood columns and beams / roof beams too / in a combination with mineral wool / for example Knauf Insulation / as a thermal insulation. The Villa meet all requirements for "Low Energy House" / A+ /, regarding thermal insulation. At exterior wall the thickness of thermal wool insulation is 20cm / 15+5 / , at roof is 30cm / 10cm between roof beams and 20cm more at hanging ceiling /. The other major point for energy efficiency are windows - the windows are triple glazing - 3 glass windows / one of the best variant is external glass of the window to be "4 season glass", middle glass is float one, and the internal glass is "K-glass" keeping the heat in the winter inside. At winter for heating the Investor can use wood Stove / the advantage is that the Villa is only 95m2, and modern stove could be absolutely enough for heating / the other option is thermal pump.
The biggest advantage of the Villa is Architectural Layout. It's a compact and very stylish and modern Layout with a lot of "open space" at Kitchen / Dining / Living Room area. At only of 95m2 square meters, are situated spacious kitchen / 300cm + fridge / plus kitchen island with fantastic view to the garden, dining table for 8 - 10 people, Living room with big 4 seat sofa and armchair with amazing view through "french windows" at the East Facade. The height of the villa at highest point is 400cm - it gives the opportunities for amazing garden view and landscaping. Next to the corridor are situated 2 separate toilets / WC / and also a bathroom. There are 2 individual kids room, Master bedroom is with "En-suite" bathroom with bath tub and double sink, and the other advantage is L300cm long wardrobe / it looks like walking closet /. Actually at 95m2 we have 3 bedrooms, 2 bathrooms, 2 separate WC, kitchen with island / 120cm /, dining table for 8-10 people, spacious living room. One of the goal of the project was to have very spacious area with amazing garden and landscaping view, where all family are gathering together / even when they have guests / that is why I choose very spacious "open space" for Kitchen / Dining / Living Room Area.
