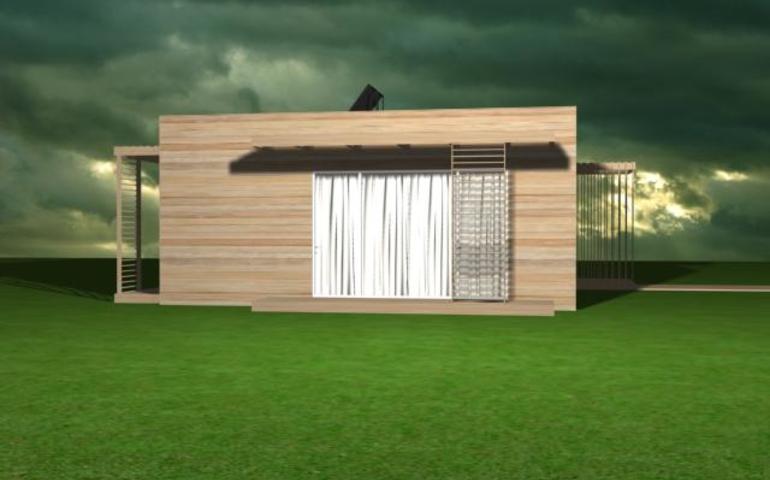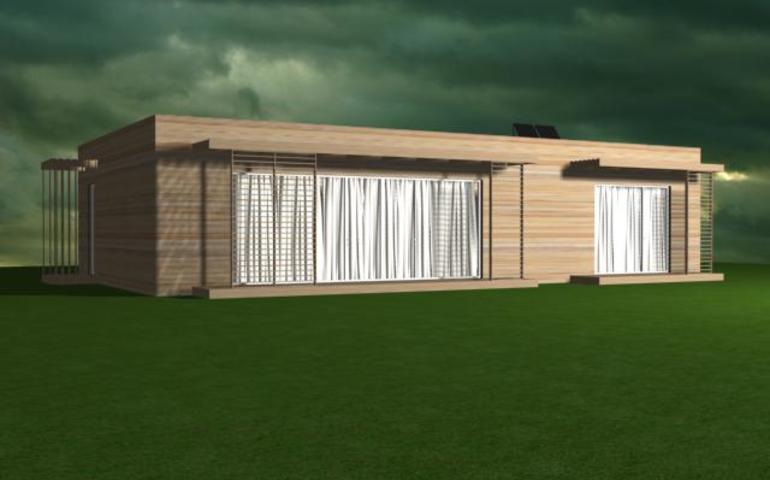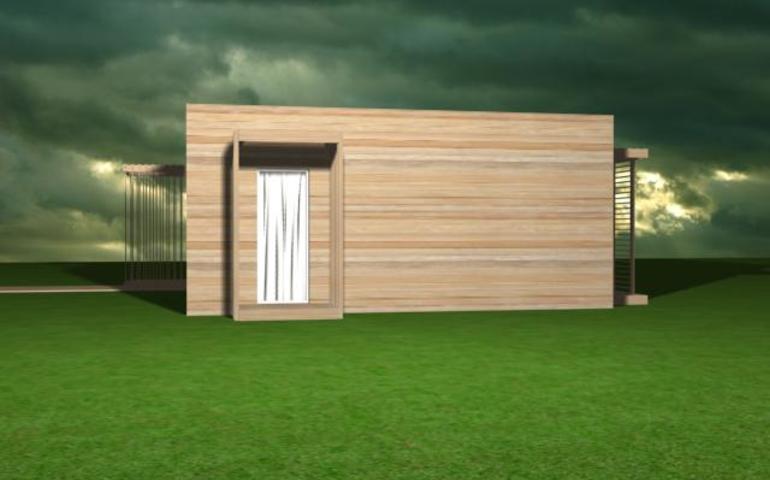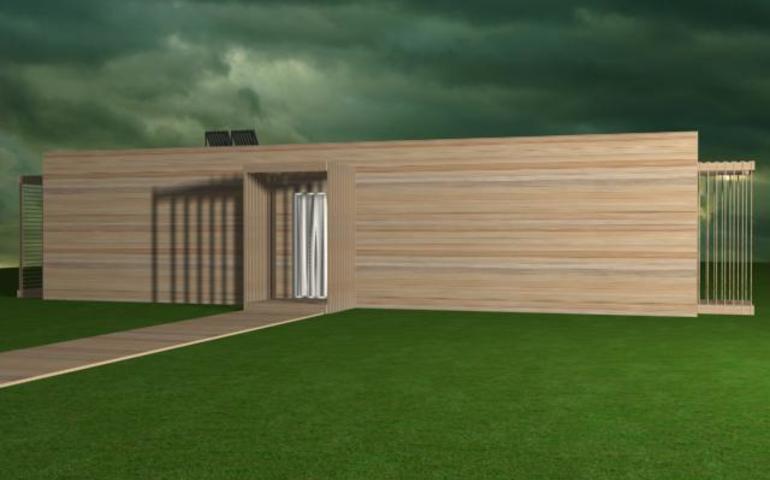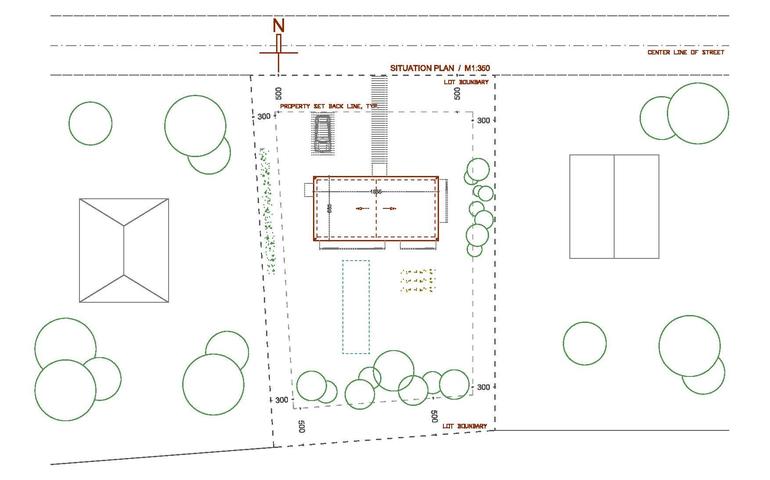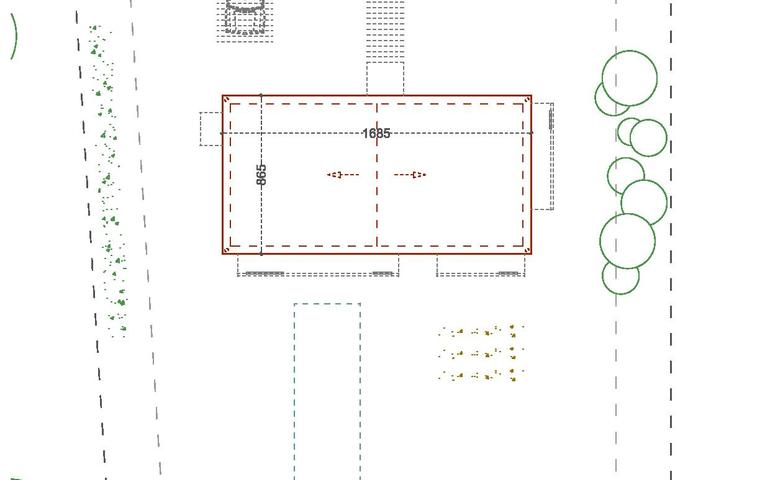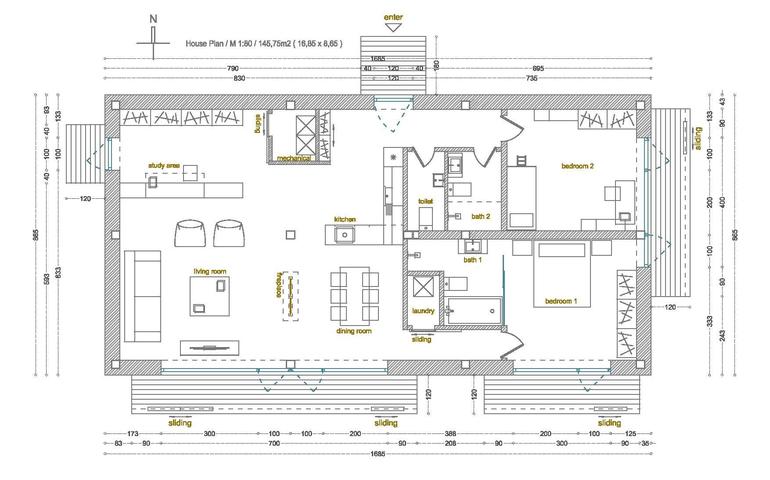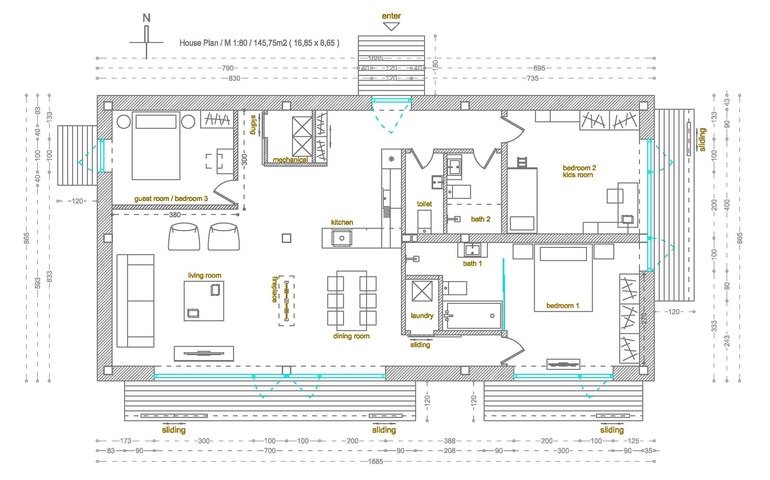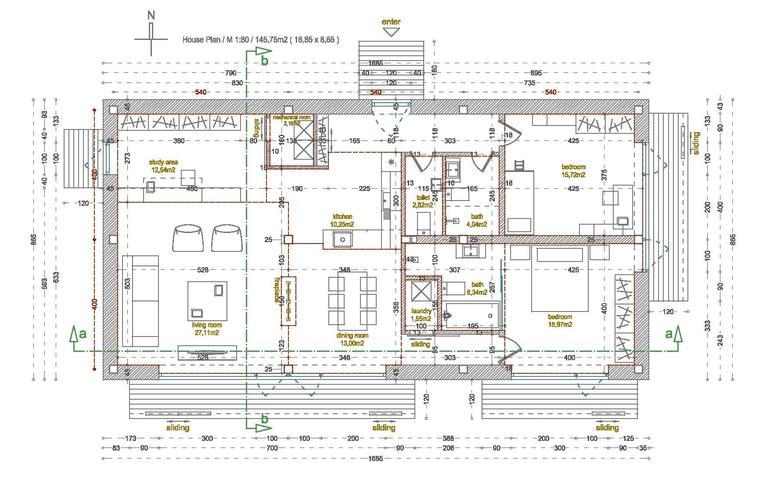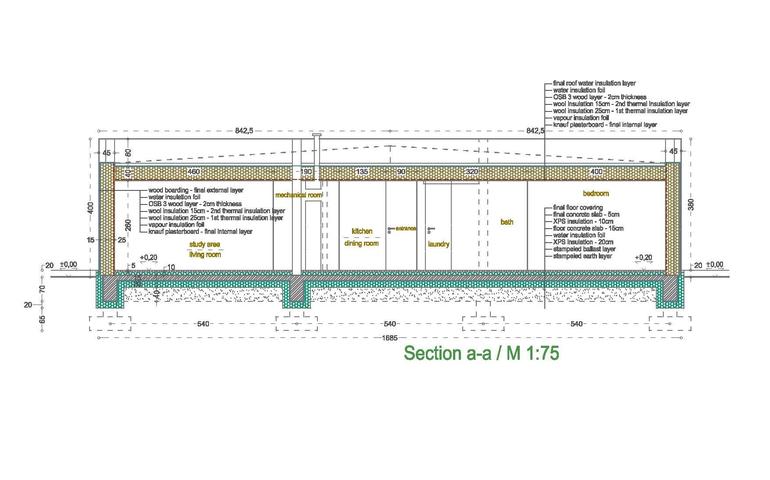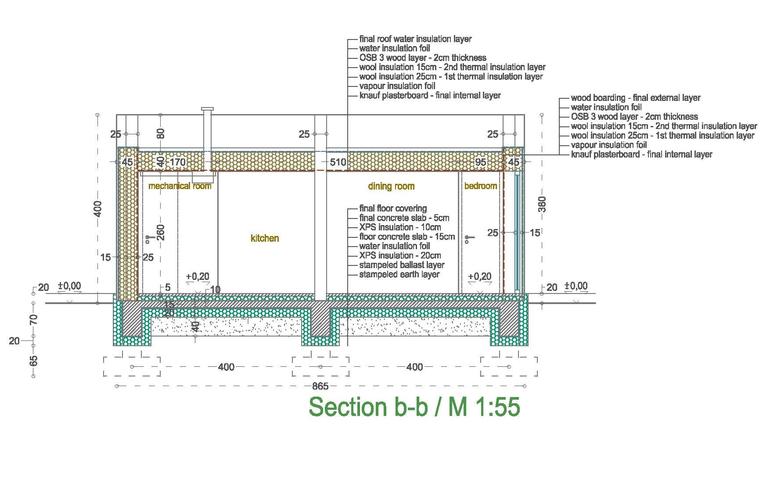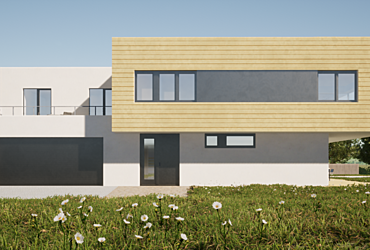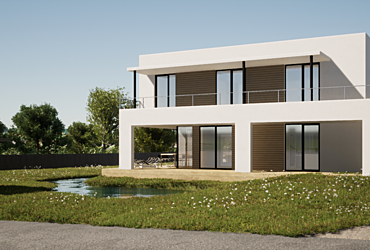Simplicity and harmony with nature are the keywords for that passive house project / A++ /.
The house with total area of 145,75m2 is situated on a land of 1546m2. South and East facades are opened to very well organized green yard. The main entrance is from the North. It’s a one storey house with wood( or steel ) frame construction – columns and
beams. Exterior walls are with light wood construction and 40cm wool thermal insulation. The final layer is composed with wood covering, which give a chance to use a prefabricated wood materials. The roof is also with wood( or steel ) construction and 40cm wool thermal insulation. One of the most important component of the house – windows, are with specific design
( especially for passive house ) and triple glazing / 3 glass windows – external glass – “4 season” glass, internal – “K glass “ – keep heat inside in winter period / . The water from the roof, kitchen, bathrooms and toilet, goes to the local cleaning system, and after
very careful treatment turns back for the landscape use.
The architectural floor plan consists of day and night zone. Day zone include kitchen, dining room, living room with fireplace, study area, toilet, laundry, mechanical room. Night zone include master bedroom, master bathroom with toilet, douche and bath tub, second bedroom and second bathroom. As a 2nd variant of architectural layout study area can be changed in 3th bedroom, which can be used as a guest room or 2nd kids room / more practical Architectural Floor Plan /. Master bedroom, together with kitchen, dining and living room have a south orientation, until second bedroom / kids room / is with east orientation. That gives a chance for a great sunlight through the day, and natural daylight at the evenings. Sliding wood panels at South and East facades keep rooms cooler through the summer season. Solar system on the roof supply house with hot water from the sun.
