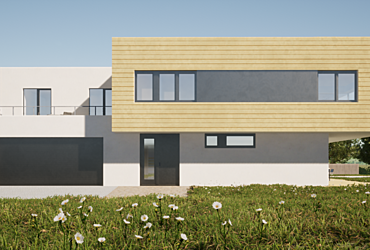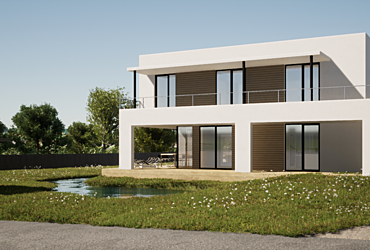This modern house was designed to blend outdoor life to indoor. As it is a vacation house which is used regularly for long stays, it is equipped with fascinating spaces that provides entertainment for all the members.
here is a link for the short animation of the house: https://vimeo.com/552253810
This massive home is extended to 2 levels. The ground floor consist of the kitchen, living room, dining, a guest bedroom, bathroom laundry, pantry and an entertainment area ( with sauna, bar, indoor Jacuzzi). The first floor consists of a huge master bedroom with the bathroom and walk in closet and 2 additional rooms with a bathroom.
More Day and Night renders and elevations are available after purchase.







