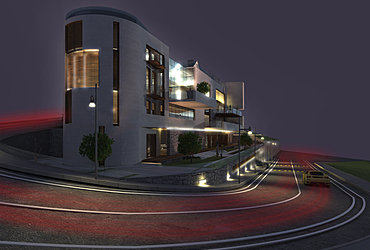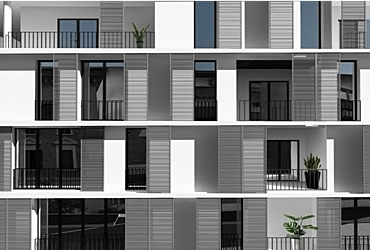Functionally the apartment is very compact, and it provides the necessity services in the basement for each household. There is a reserved storage space and parking to the ground floor which provides a common garden for the residents and also a commercial space.
In the ground floor I tried to provide an easy access one bedroom apartment for the elderly or for the disabled who have problem accessing upper floors. While the other units on the first and third floor provide a one bedroom and three-bedroom apartment the second and fourth floors have both two bedroom apartments with different square meters.
The last floor functions as the mechanical room and the top terrace can be used as belvedere while the three-bedroom apartment and the second two-bedroom apartment have a balcony on both sides the common terrace will function for all the residents of the apartments
Residential apartment
Gesamtgröße












