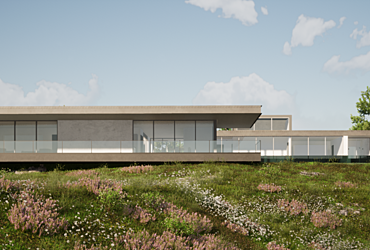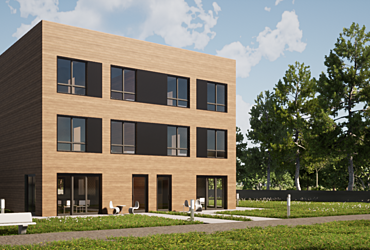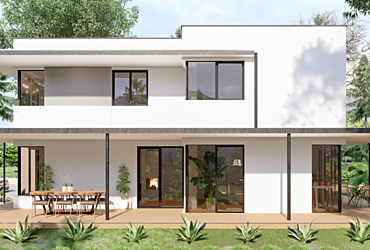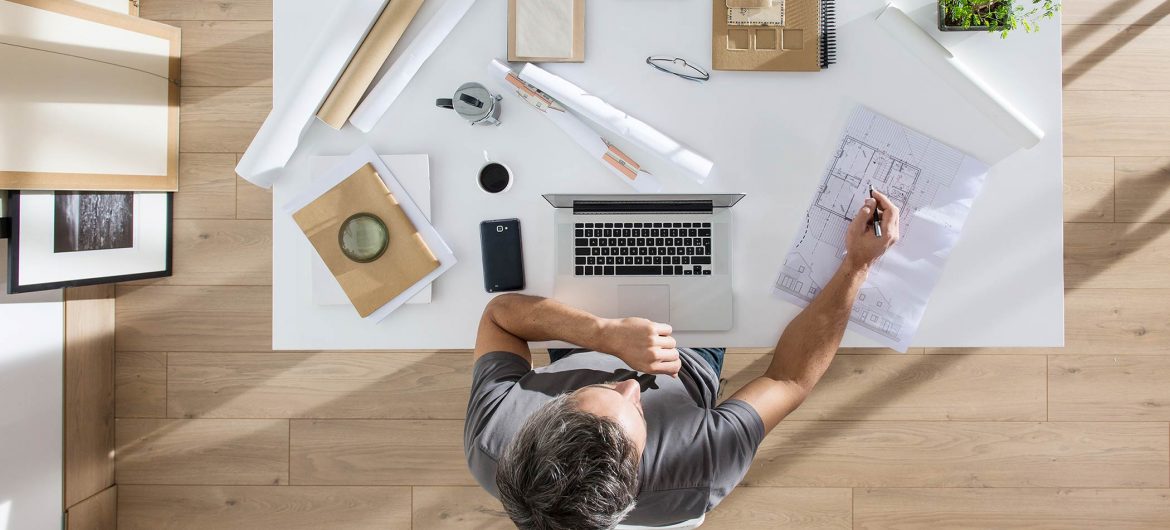Why use archibrix
Become a Contributor
Design
Submit
Get paid
Benefits for Architects & Designers
Earn money with your designs immediately
Development of an international target group
Orders for design adjustments
Frequently asked questions
Architects and designers can sell their concepts and design ideas globally. Buyers will be able to communicate with the creators of the design and can hire them for adaptations of the design.
Archibrix gets it's content from several architects and designers. We will be able to find the best designs that fit best to the customer's building site, the orientation and the inclination. We will always provide the opportunity to adapt some changes to the design to find the very best fit for any property and consumers needs worldwide.
Every architect and designer has his personal style and idea about the perfect detached home, semi detached houses, terraced houses, residential buildings or commercial buildings for a specific kind of property and specific kind of use.
If you as a designer adapt your designs for different use cases, orientations and property inclinations we can set up the search parameter to find a perfect fit for any kind of property worldwide to your designs.
The better you adapt your designs and the more variations you provide, the more likely there will be a property fitting to your specific design.
This depends on the customer's needs, the customer will always be able to stay in contact with you, and can take advantage of your service. The customer can hire you at any time for individual adaptations of your design.
The needed local building code adaptations will be mostly done by local partner offices (architects, technical offices or permitted designers).
We will soon offer a wide range of worldwide partner offices (civil engineers and architects) for local adaptations and compliance with local building laws.
If you have the permission to work as a civil engineer and you are able to provide the local services for your country or region, you can apply here.
Generally, the designer sets the price for his design by himself.
We recommend calculating on a square meter base: Between 7€ per square meter to a maximum of 15€ per square meter.
The designs should be as detailed as possible, but always keep in mind that every design will need many local adaptations regarding the local laws, building codes and specific needs. (Snow, sun, wind, frost,...)
So work with smart parametric components (exterior walls, interior walls, roof structure…)
Think about all the technical details for different climate zones - for countries with frost you need some space for heating, for countries with tropical climate you need the best shading opportunities a.s.o...
We would recommend uploading all relevant files which can be used by local designers and civil engineers to adapt your design to local needs. Upload the original file of your CAD system as an archive file, provide an IFC file with the latest standard, and provide a 3D file (best 3DS).
Try to achieve the highest quality in visualization and floor plans. The best and most emotional images get the most clicks and the most sales. People always react to images with lots of emotions, which are a huge driver when it comes to architectural project decisions by builders. The more emotion you will show in your visualizations and drawings the better your sales will be.



