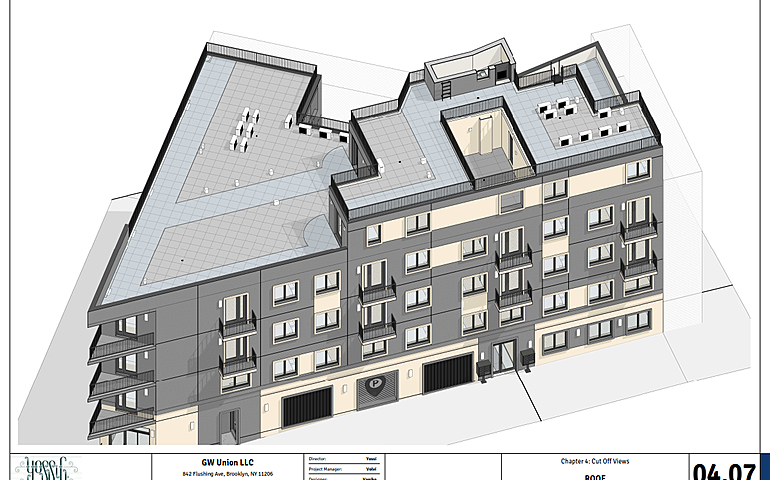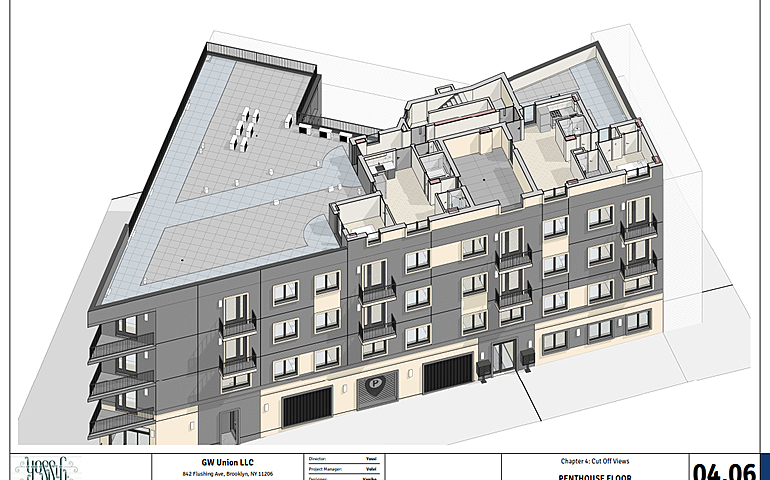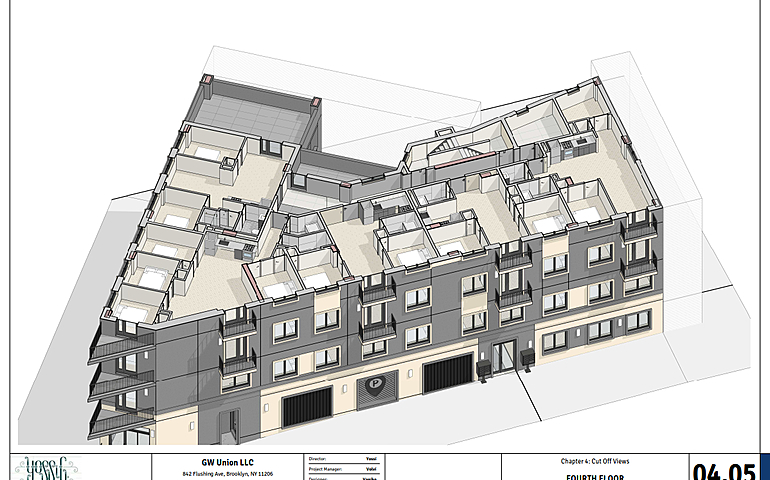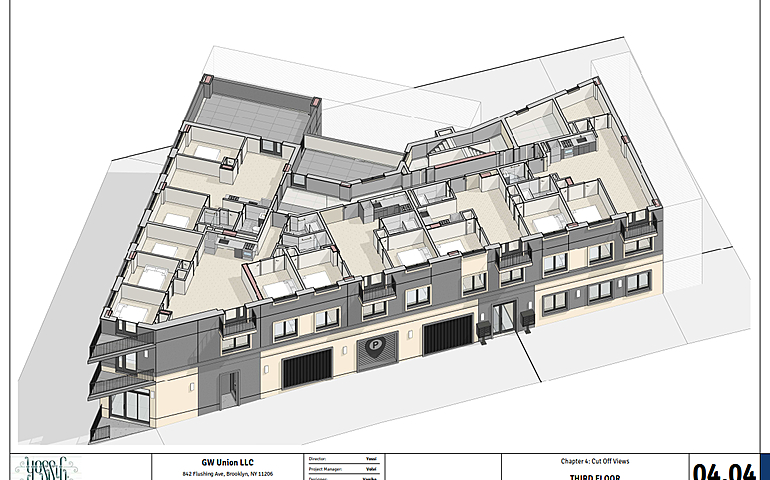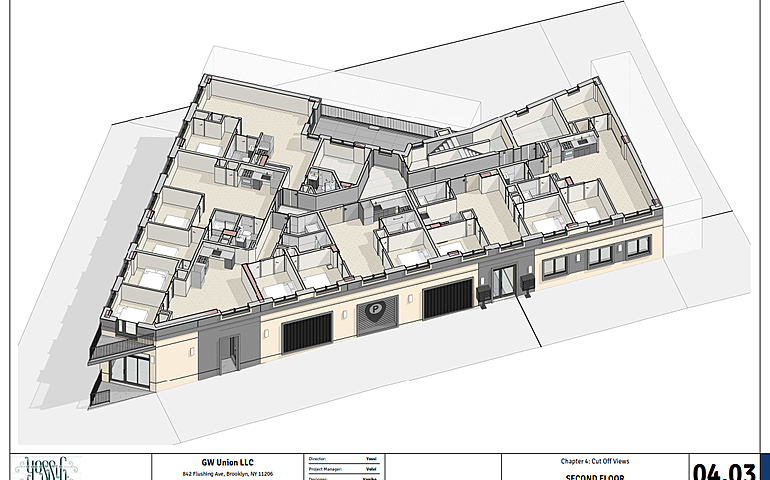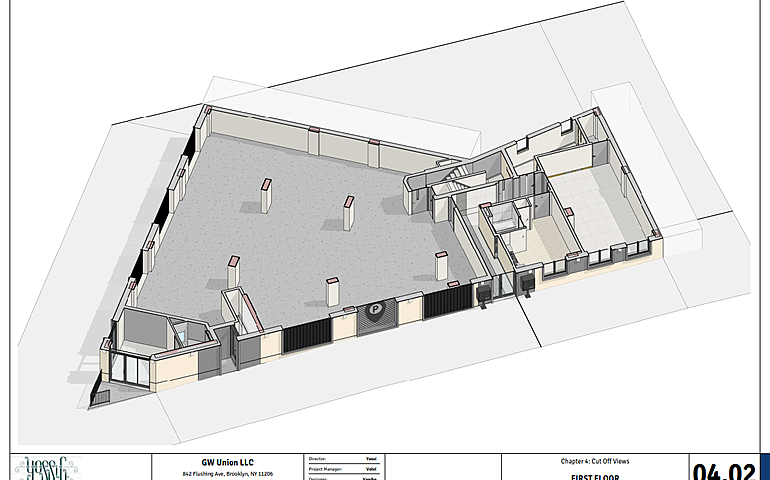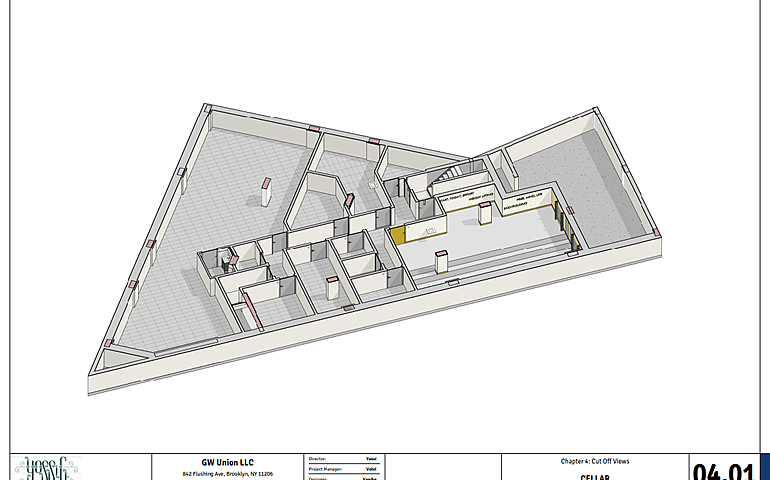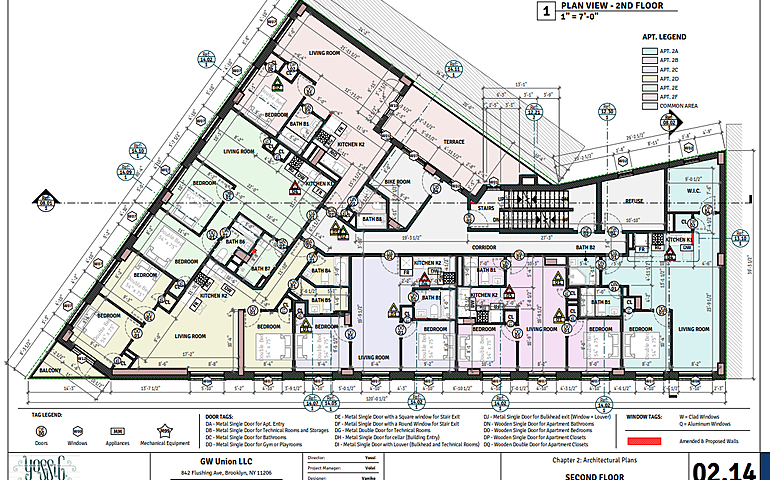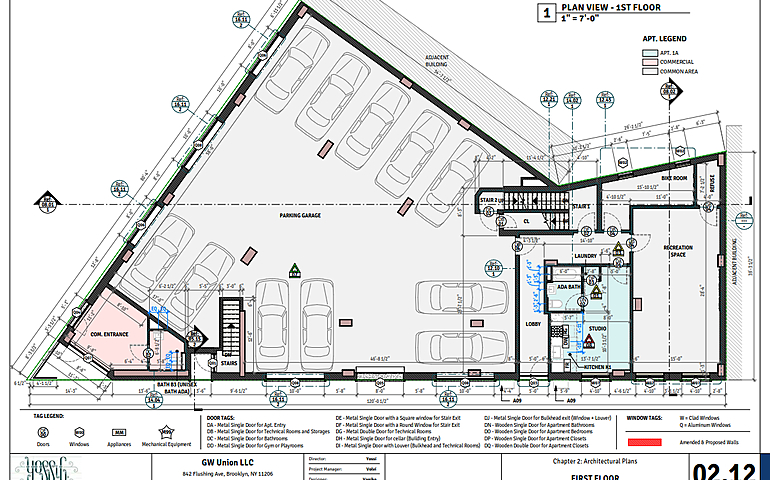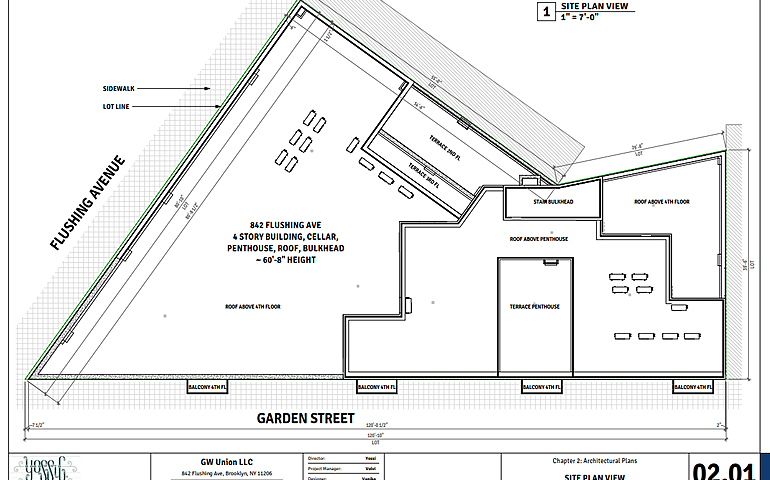BIM model of multi-storey building
The scope work I did here:
- creating a first draft based on the plans from Architect, preparing a mock-up which includes the plans, the elevations, the cut off views and etc.;
- implementing exterior and interior design concepts made by Designer
- preparing the specifications based on the BIM model for the lighting fixtures, the plumbing fixtures, the appliances, the electrical fixture and etc.
- preparing the specifications for the project materials (for the internal and the external accordingly);
- and last but not least is communicating with the amazing team because a big team of professionals stays behind any big project 😊
