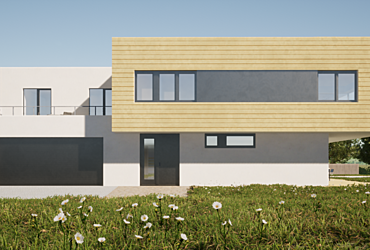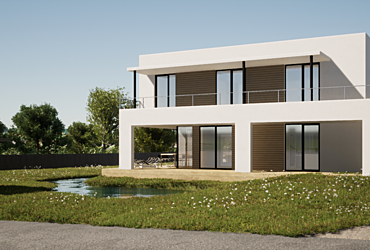Earth facade
Brick second skin facade with perforations to the face, complimented by a pair of circular windows within a brick arch.
Internal courtyard, bringing external elements to the interior. The courtyard is covered by a brick skin with perforations similar to the front facade, creating a barrier to the outside world. With in this space expect to enjoy the natural elements and a breeze that can carry throughout the home.
Earth Materials. Brick, Precast Concrete & Wood paneled garage door.











