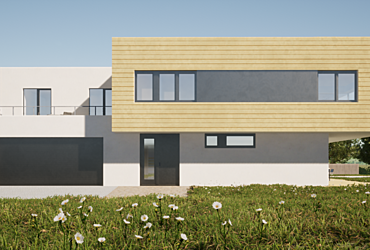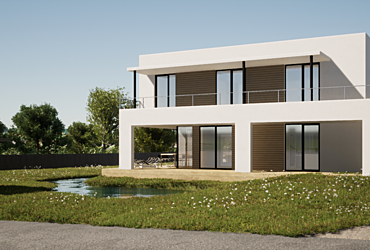Escape to the Forest Cabin, a modern retreat designed for sustainable living. This compact cabin spans 1,471 sq ft of living space, with 1,067 sq ft on the main floor and 404 sq ft in the loft, plus 468 sq ft of decks for outdoor relaxation—total building footprint around 1,067 sq ft on a scenic lot. SB-12 compliant for energy efficiency, it features R-60 attic insulation, R-22 exterior walls, R-10 slab insulation, and durable construction like poured concrete foundations and metal roofing.
The inviting layout blends functionality with nature: the main floor boasts an open-concept living/dining/kitchen area, a bedroom, full bathroom, mudroom with washer/dryer, mechanical room, and closets, flanked by front and back porches. Upstairs in the loft, enjoy a spacious bedroom with walk-in closet and ensuite (featuring a 36" x 36" shower), plus a home office overlooking the open space below. Exterior elements include a gable roof with varying pitches, vinyl siding, expansive windows (215 sq ft total glazing) for natural light, and wood decks.
Rustic yet contemporary aesthetics make it perfect for weekend getaways or year-round escapes in the 600-1,500 sq ft range. BIM/CAD-compatible plans ensure seamless adaptations to local codes.








