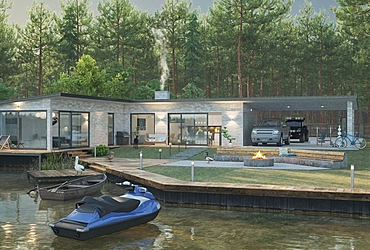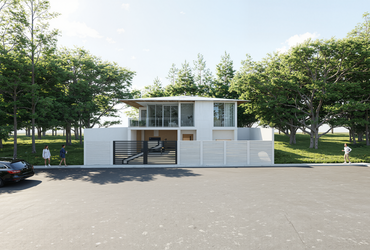A modern floor plan is open,elegant and flows easily between rooms. Look for large windows and doorways, a connected dining room and kitchen, and lots of lighting. Modern floor plans are all about utilizing space and light, and opening up to fantastic views of the cityscape.
The apartment has been decorated with stunning textures and the walls are covered with elegant marble. All internal walls painted with warm white emulsion, skirting and door frames painted with warm brown paint finishes. The whole apartment has a uniform, large marble floor.
Double-glazed composite windows including opening lights, double-glazed composite doors to balconies with durable paint finish.
Kitchen - marble worktops, granite sinks and contemporary chrome deck mounted taps. Combined with high gloss white upper cabinets and oak underside. Hidden LED lighting at the bottom of the upper cabinets. Built-in appliances including combination stainless steel multi-function electric oven, touch control ceramic hob.
Bathroom - shower with chrome-plated thermostatic mixer tap. The shower has a frameless glass shower screen and a unique design back wall with a row of bamboo in the foreground inside the shower. wall-mounted white ceramic toilet and bidet. Unique decorated white ceramic washbasin with chrome lever mixer tap. Printed patterned concrete back splash with mirrored wall mounted cabinet.
Bedrooms - the master bedroom has its own walk-in closet, while the second room has also been replaced by a large walk-in closet.



































