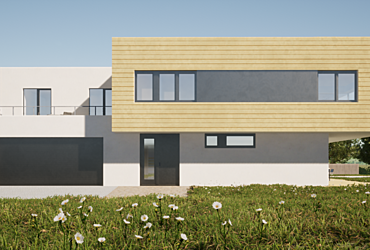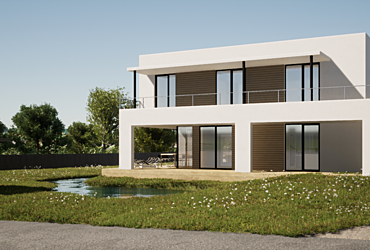A rectangular single family house with an approximate length of 24 meters and width of 10 meters. The design of the ground floor is an open plan with an open kitchen and a living room with a three sided fireplace. A home office that could be used as a guest bedroom and a lounge. There is also a dirty kitchen that is open to the backyard where the gamily can gather for bbq or just for a nice summer night. The upper floor where the bedrooms are and a small TV area is connected to the ground floor with an open stairway and an optional elevation. The basement or the entertainment floor is accessed through the ground floor or from the garden. The basement has a housekeeper room and two parking spots and a section for the sauna, jacuzzi and the swimming pool with a glass facade that can be open to the garden.












