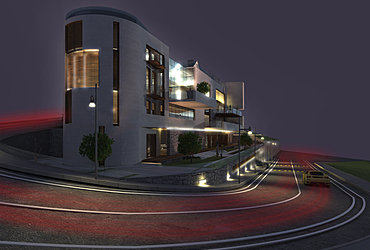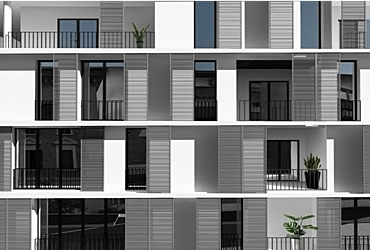Introduce the Timberline Garage, a versatile structure blending storage and residential space. This design offers 1,697 sq ft on the garage level, 770 sq ft of finished second-floor living area, 390 sq ft unfinished storage, and 372 sq ft upper deck—total enclosed footprint around 2,857 sq ft. SB-12 compliant for energy efficiency, it boasts R-60 attic insulation, R-22+9ci exterior walls, R-30ci foundation walls, R-16 slab, 96% AFUE furnace/90% boiler heating, and durable features like ICF foundations, steel beams, and pre-engineered trusses.
The practical layout maximizes utility: the ground floor includes a three-bay garage (with overhead doors), mechanical room, entry foyer, and workshop space. Upstairs features an open-concept kitchen, dining, and living room, two bedrooms (one with closet), full bathroom, laundry, and unfinished storage—ideal for guest quarters or hobby space. Exterior highlights a gambrel roof with 7/12 and 21/12 pitches, vertical batton board wood siding, cedar shakes, asphalt shingles/standing seam metal roofing, expansive windows (296 sq ft glazing), and a spacious deck with 42" guardrail.
Rustic-modern aesthetics suit rural settings in the 1,000-3,000 sq ft range. BIM/CAD-compatible plans facilitate customizations to local codes.









