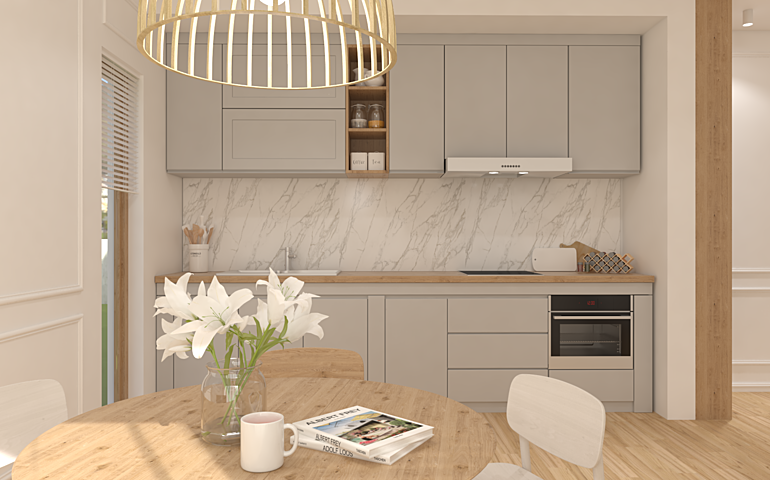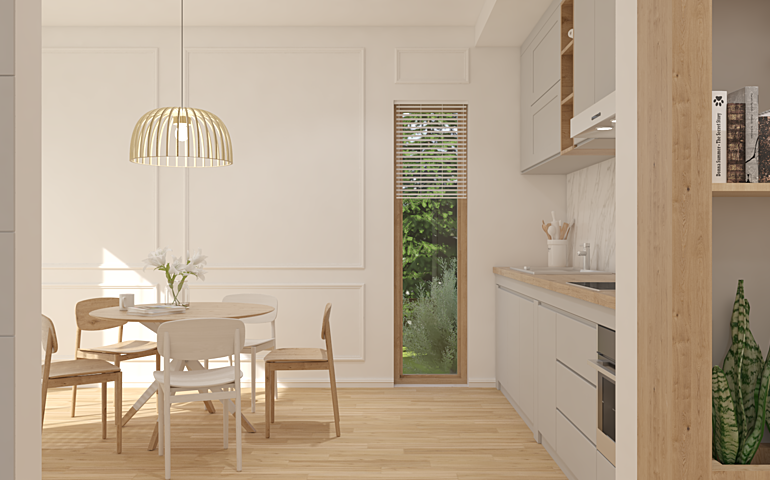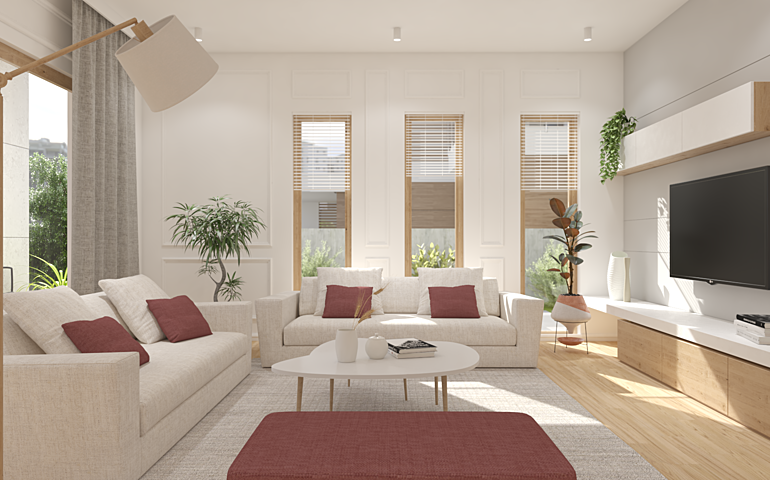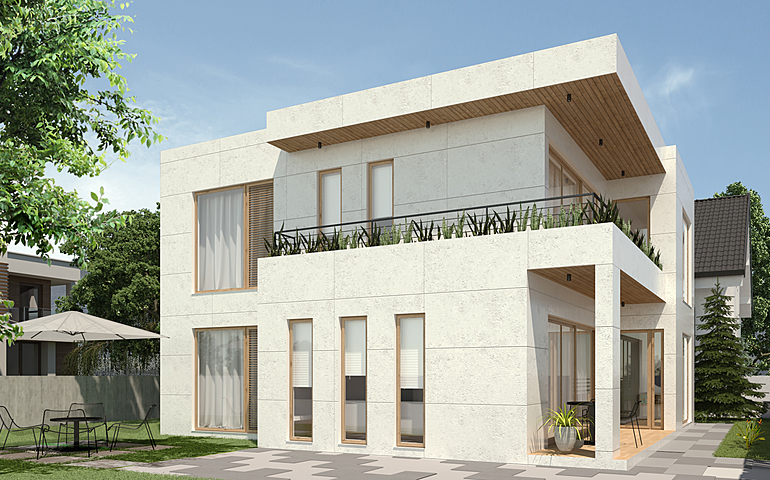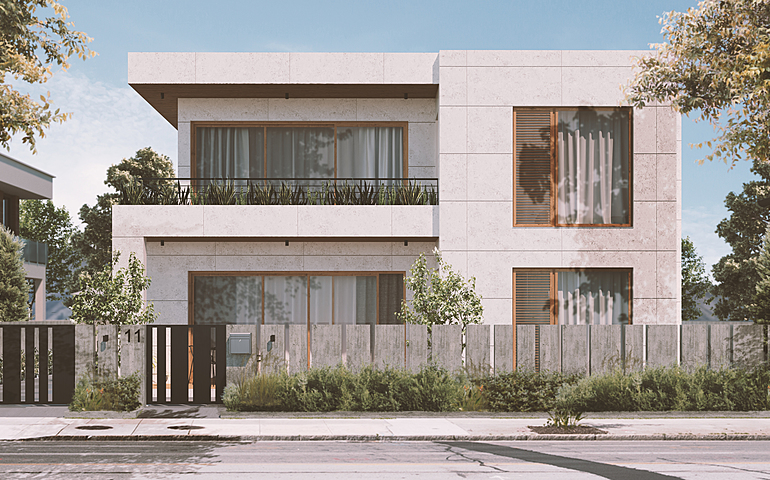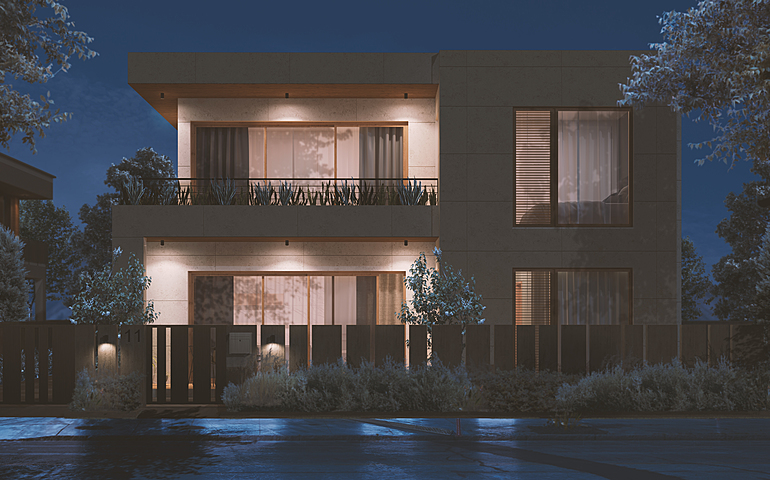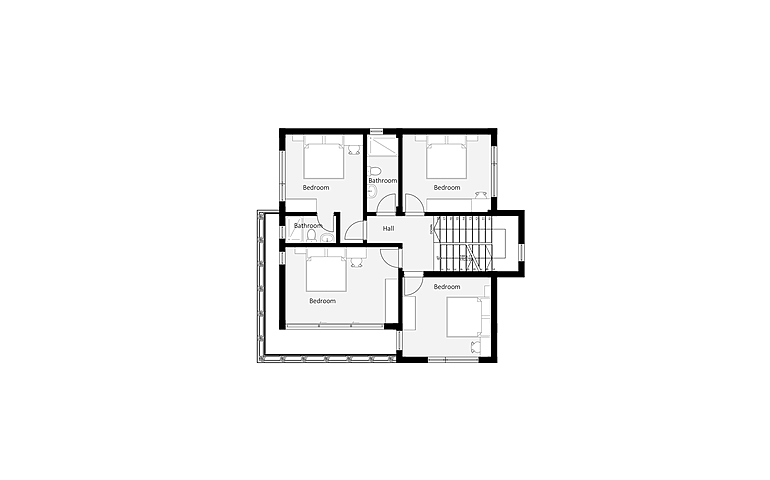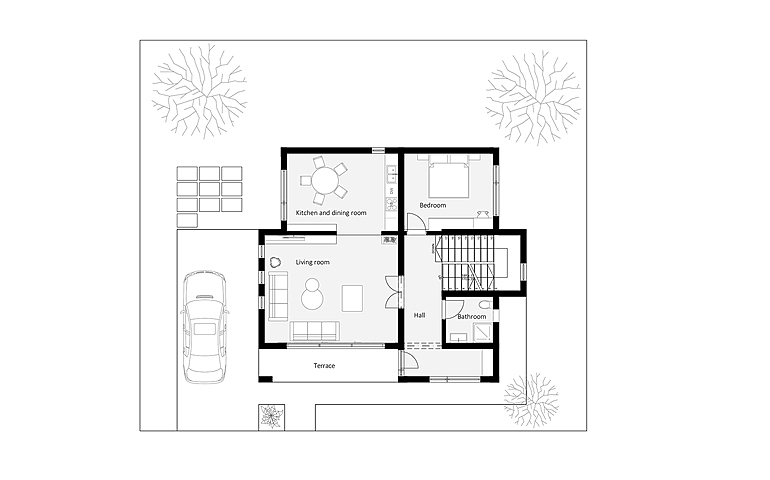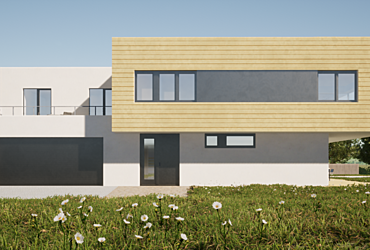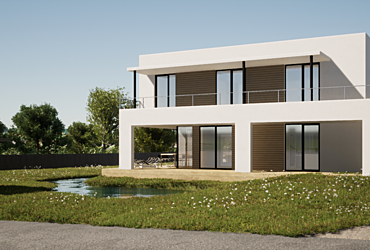The travertine house is a compact house that contains all the necessary spaces for a comfortable living of a family of five to six members. The living room, kitchen and dining area, bathroom and one bedroom are located on the ground floor. The first floor contains private spaces; four bedrooms, one of which has a private bathroom, and a shared bathroom. The shape of the building is simple and the facade is materialized with travertine.
