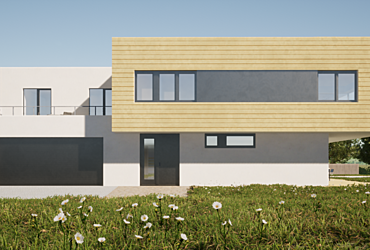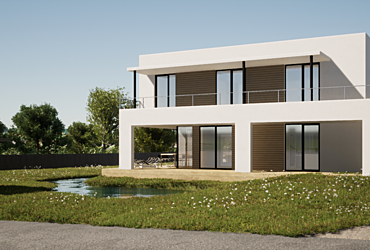CASA CONDADO is a contemporary residential house with an open plan concept. In the ground floor we have the living room, dining, kitchen, bathroom and one multiporpouse room. In the second floor there are the master bedroom with walking closet and master bathroom, two more bedrooms, one shared bathroom and family room. The facade is based on brick, concrete and smoth wall in white.






