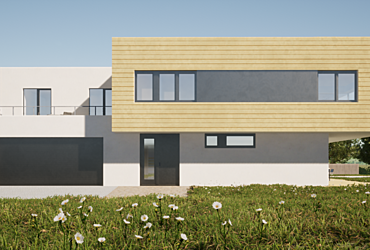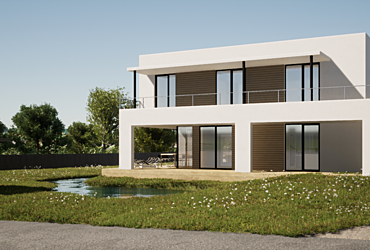Designed with the concept of a continuos interior-exterior space upon a floating metal structure the project can be locate in any kind of terrain and slope it can be elevate upon the ground level in a range of from 0,50m (19,7') to 2,00m (78,74'). It has the quality of open three elevations to the terrace (dining zone) with a 180 degrees view of the landscape.
The interior contains a residential unit of one bedroom-salon, one bathroom with an exterior shower and two closets.
The combination of metal and wood create a design that it is modern and traditional with a minimum footprint on the landscape.
Other characteristics include the possibility of a water deposit and the installations of solar panels upon the roof.
-Project available in Spanish & English










