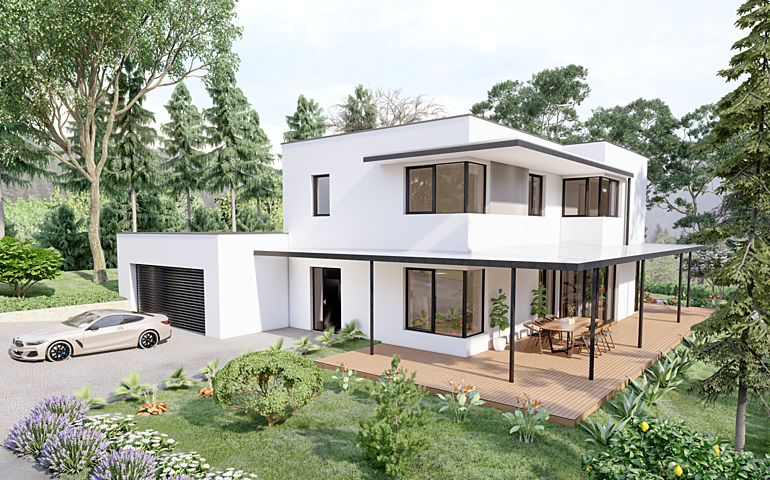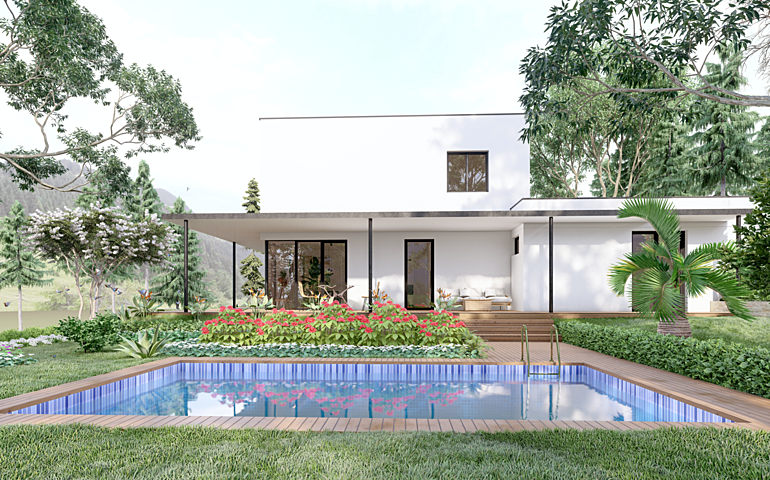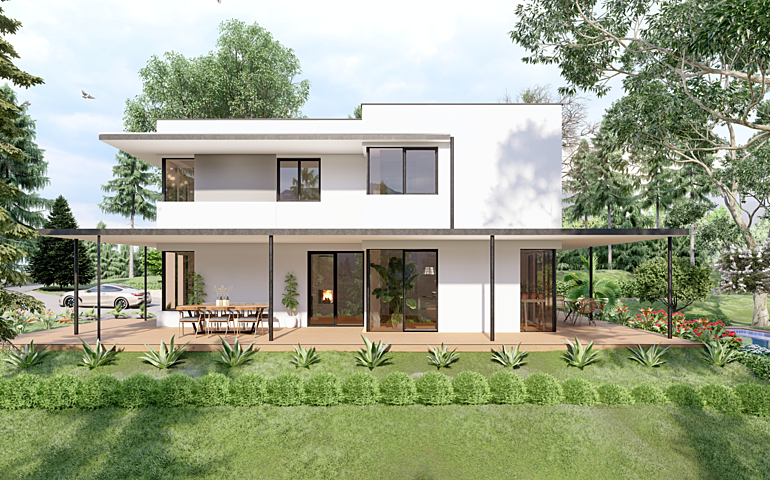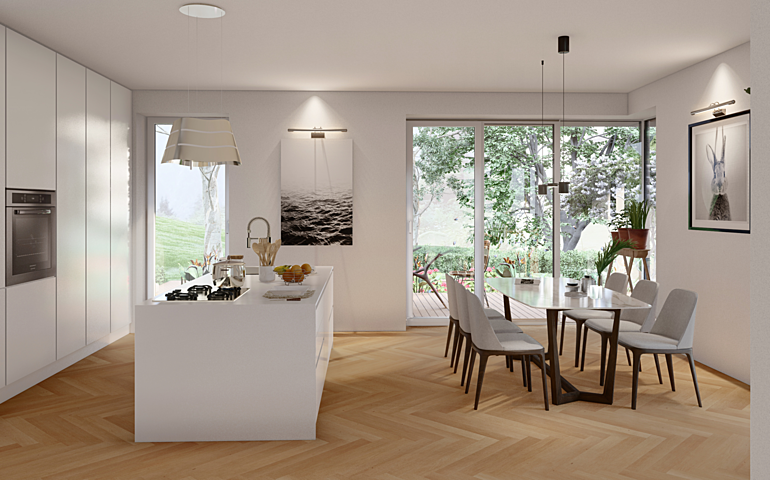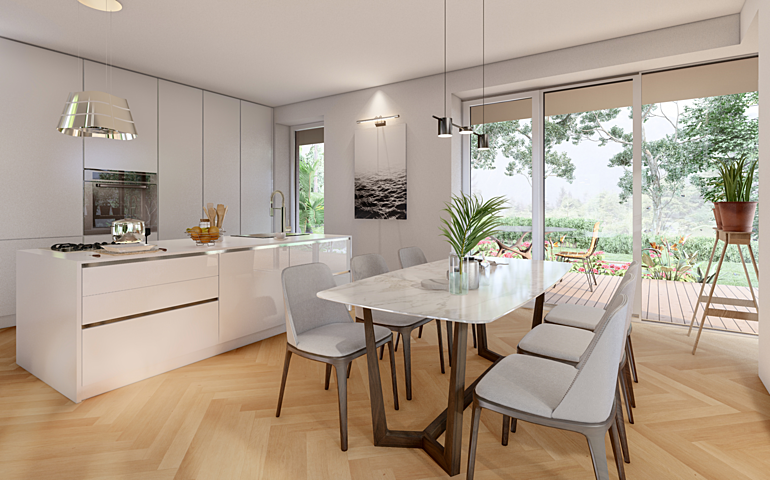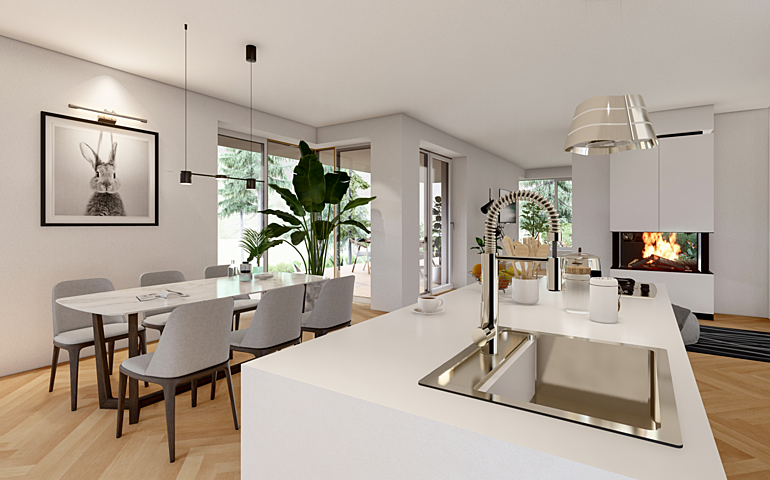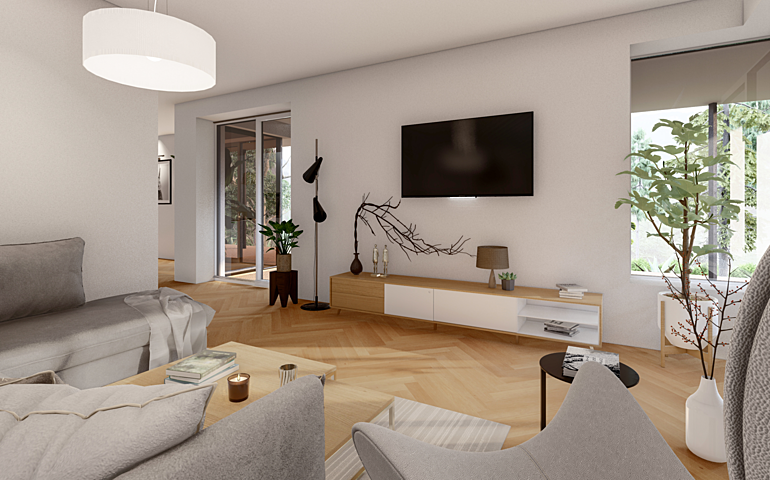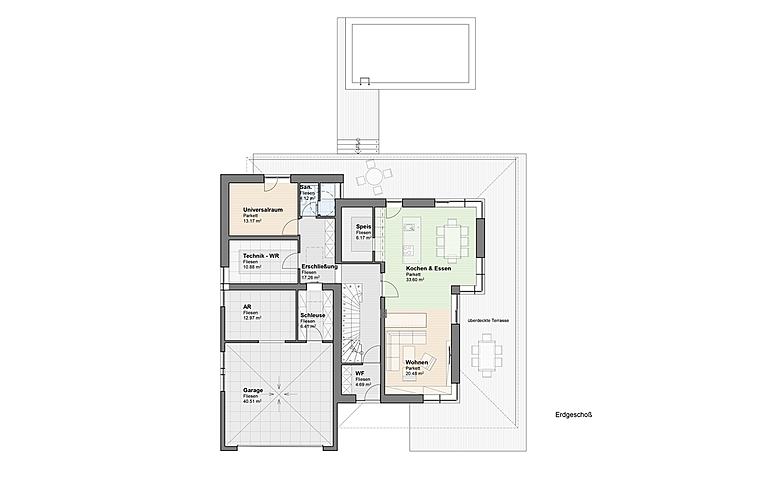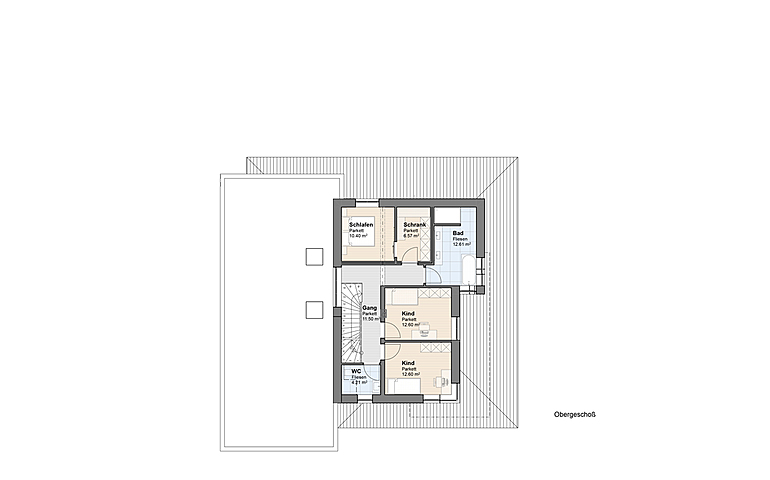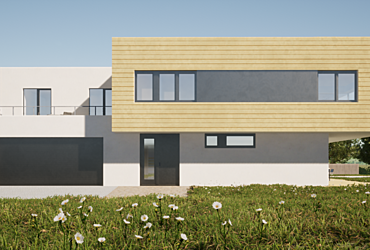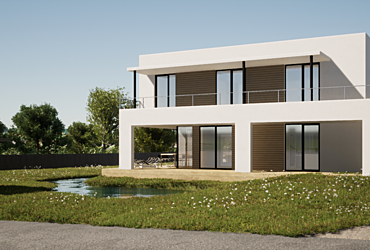This design offers the advantages of a compact construction and an extremely well used room layout.
The large-sized windows allow an unrestricted view of the surroundings through canopies. This house does not need roller shutters to protect itself from overheating but is designed according to seasons and sun positions.
In winter the sun reaches the last corner of the house in the northern and southern hemisphere and heats up additionally. In summer, as well as in equatorial areas, all sunrays always stay outside the building due to the geographical or seasonal sun position. A perfected design conceived with climatic logics.
