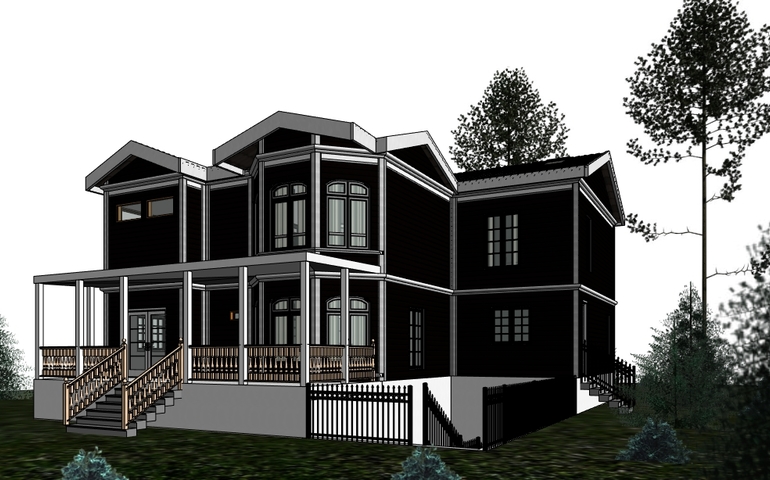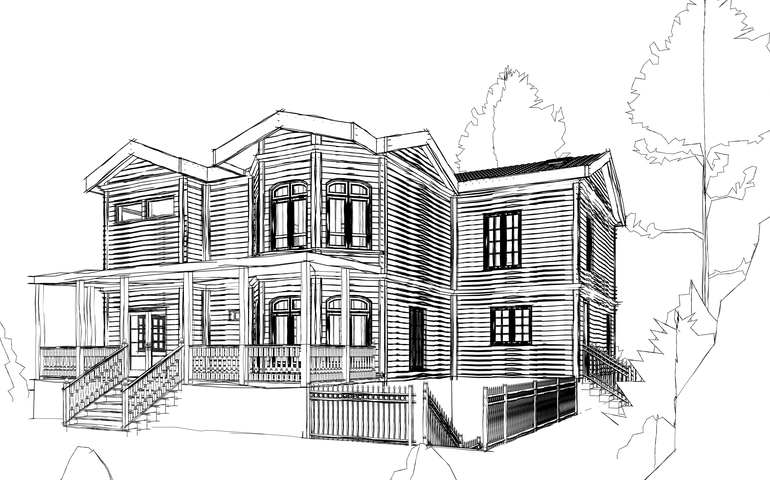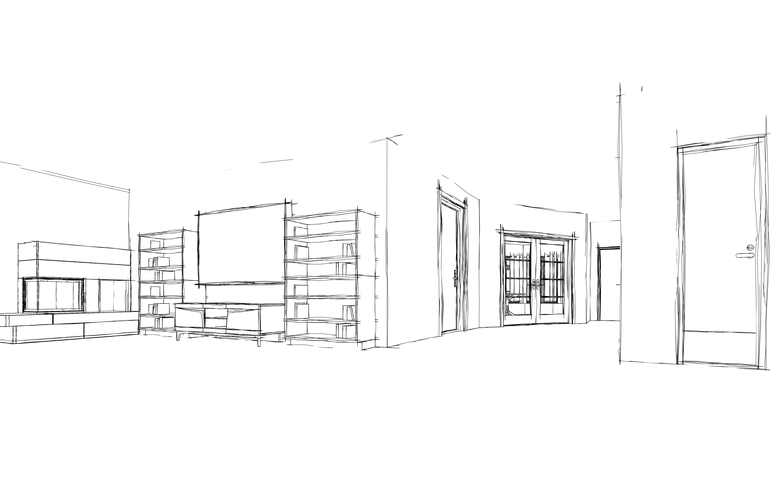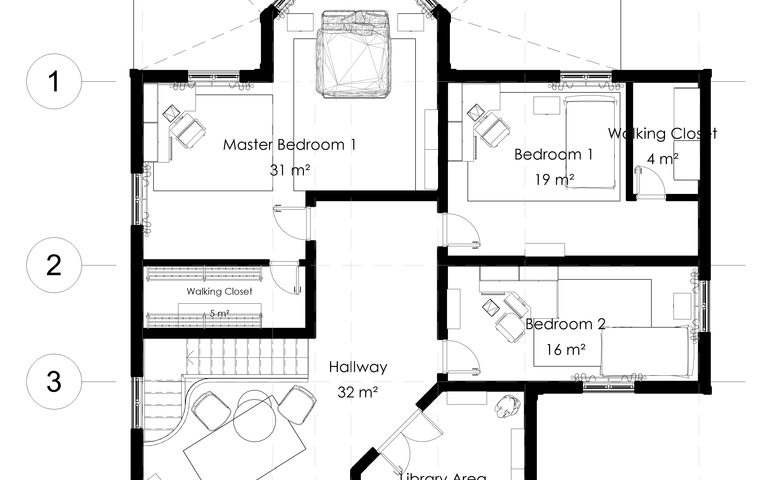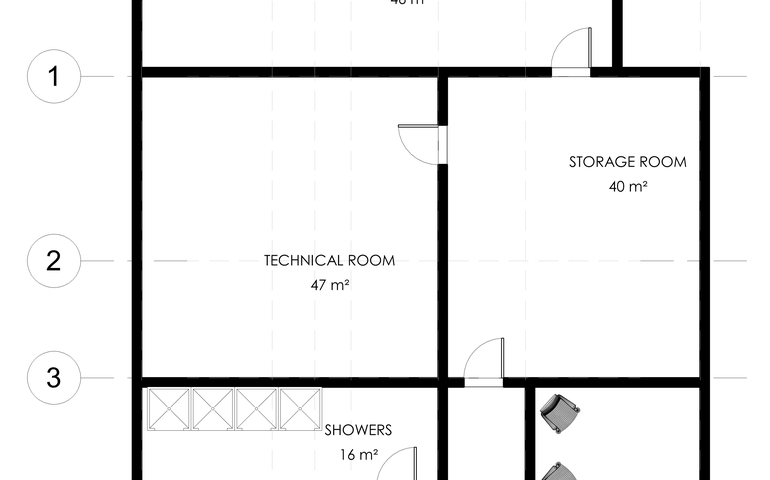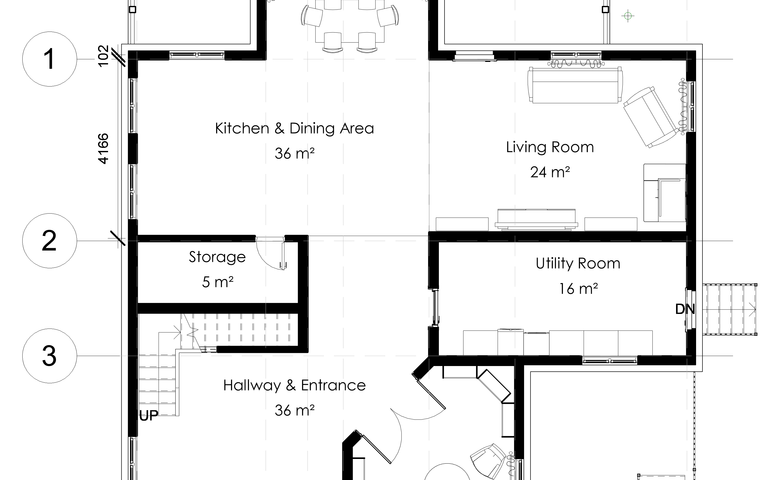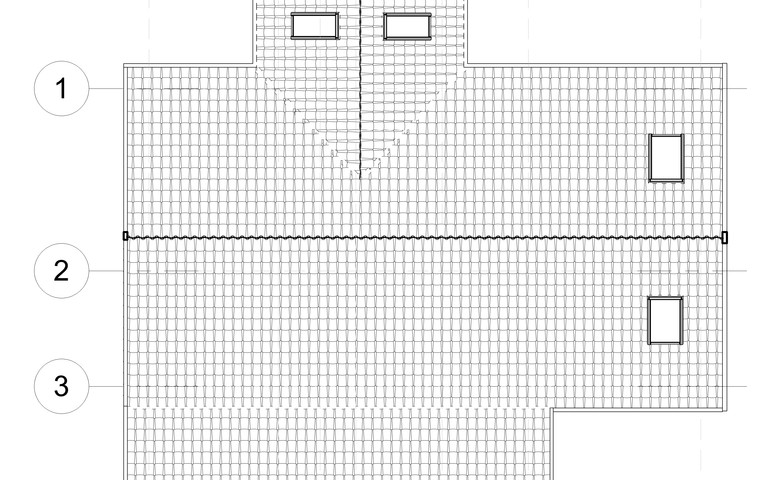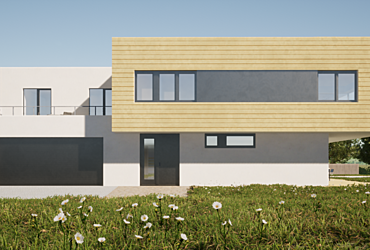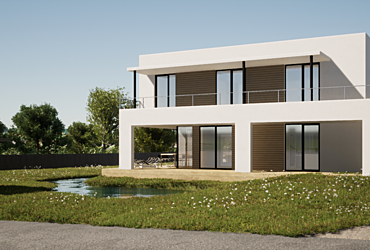House consist of 3 floors- Besement, Ground Floor, 1st. Floor.
Basement has technical room, Sauna, showers, changing room toilets and storage room. Ground floor has Kitchen, dining area, living room, storage, utility room, reading and relaxing area. 1st floor is more for sleeping function, Bathroom suit, library. Front and back of the house have porch, and beautifuil garden that is possible to adjust according to clients wishes. House is wooden and concrete construction.
