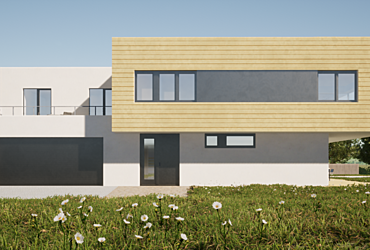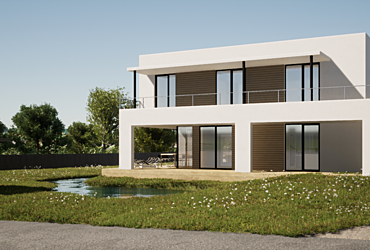It's a 2500Sqft ongoing residential project for Mr. Manoj Vincent, where he was particular about having a colonial-styled elevation. A three-storied building which includes a basement parking facility as well. The most outstanding feature of the project is its colonial theme where theoretical knowledge of the theme helped me work on it practically which was challenging and on the other hand what I enjoyed working on the most, especially its details.
Colonial trace
total size





