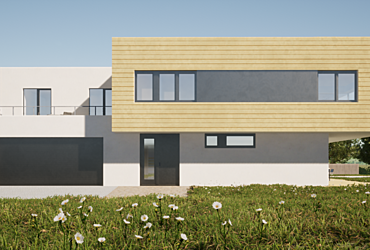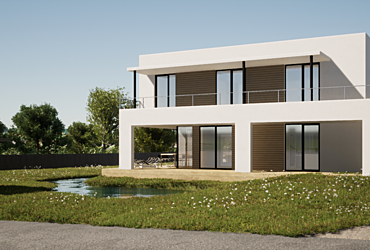four season house is an open-plan house for a single 3persons family with a spacious ground floor that makes it multifunctional to be furnished as whatever your taste is. In the second floor, we have two bedrooms with skylight and normal windows to provide sufficient air and light and also a small terrace for the master bedroom. On the other hand in the second-floor hall, I've provided proportionally a big terrace and a library to make a more personal space for reading and relaxing. I used solid-masonry materials for the side walls to bring privacy for the residents and also curtain wall in the front facade to bring the light and nature into the house.












