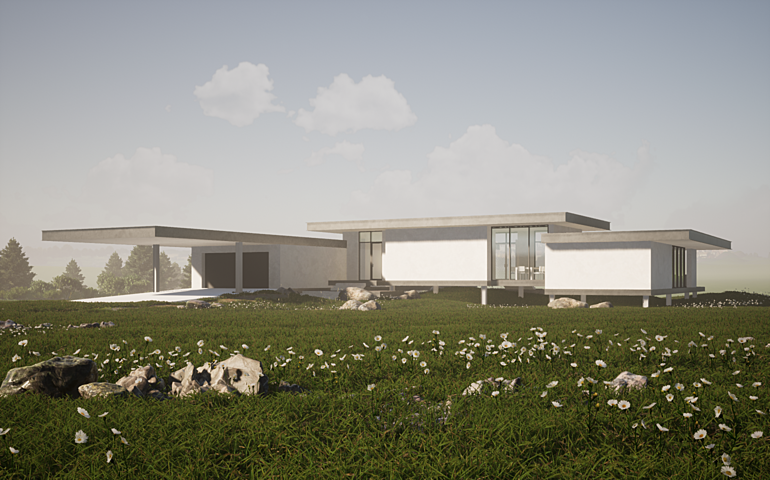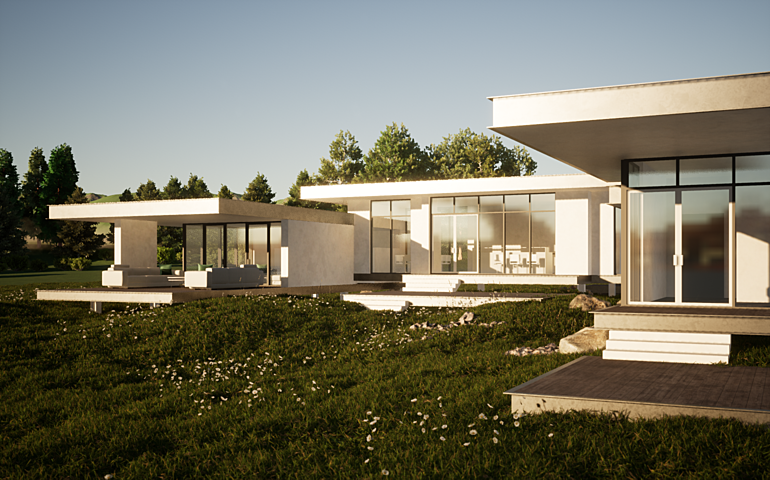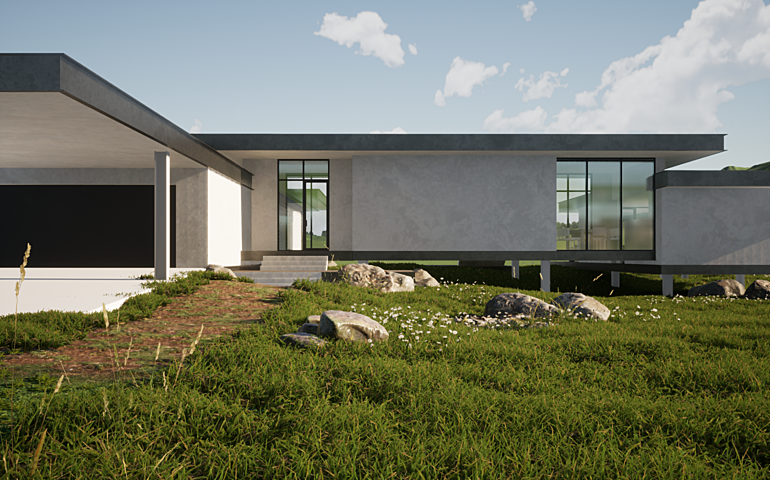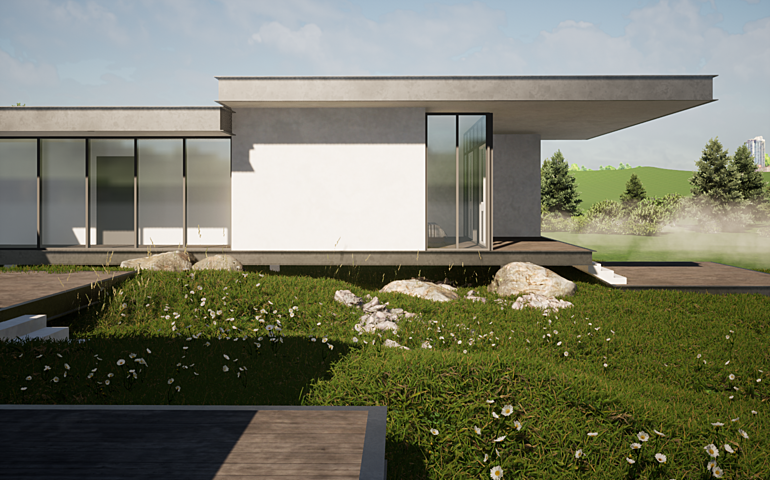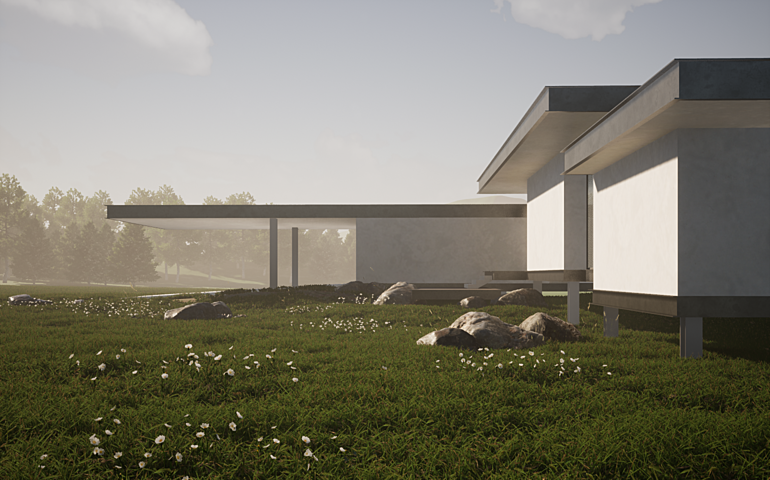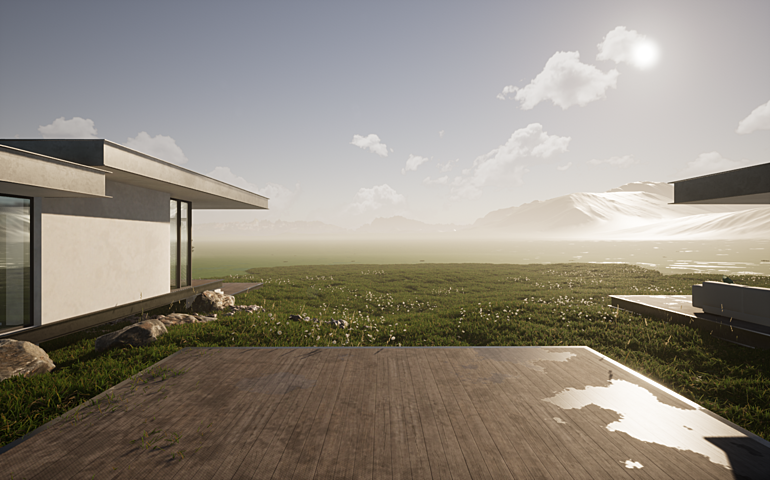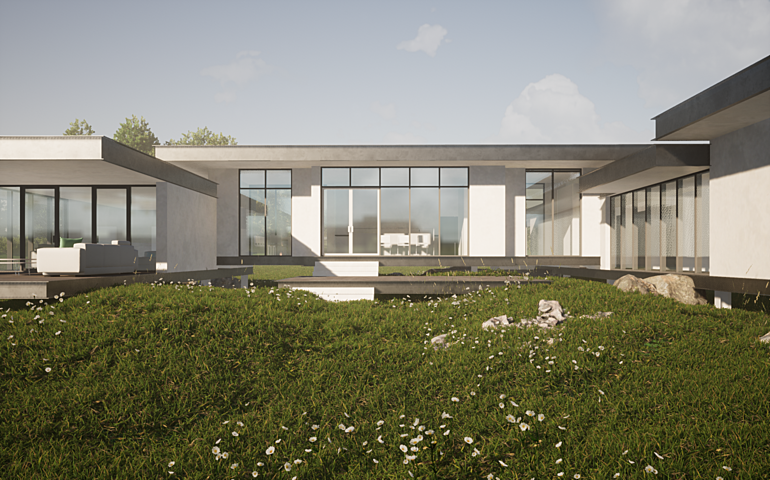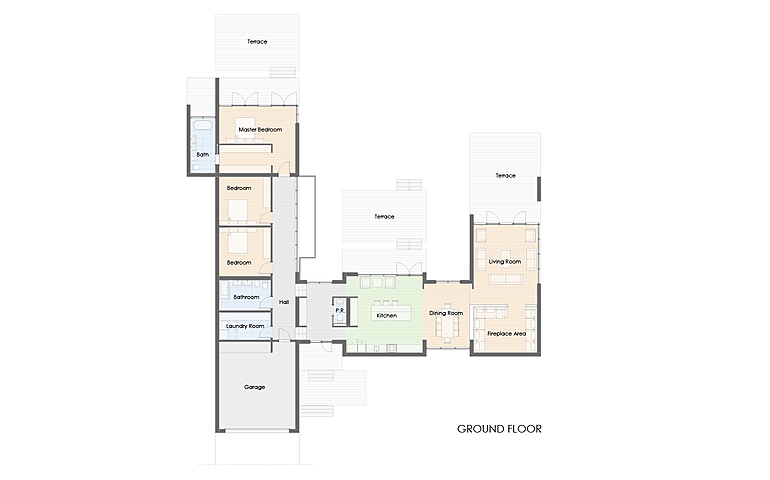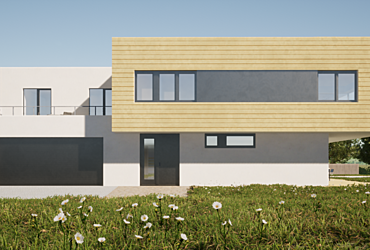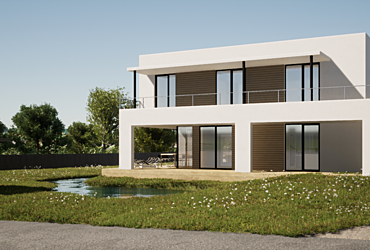This house is designed to be an organic shelter for a single-family. The layout creates visual communications between the different spaces that are naturally flowing into each other.
The living area is separated into an open zone and a private fireplace zone, hidden by half-height walls. All of the house elements are raised up from the ground and the huge flat terraces are connecting them with the site.
The master suite is the most private area which stays far away from the main living spaces.
