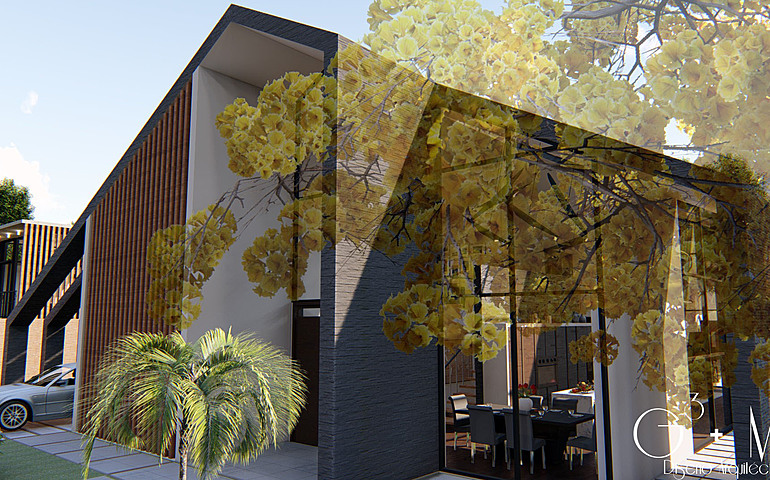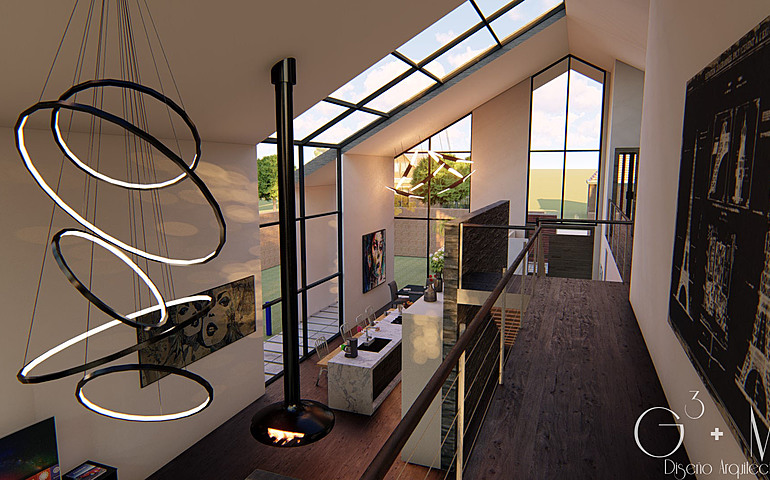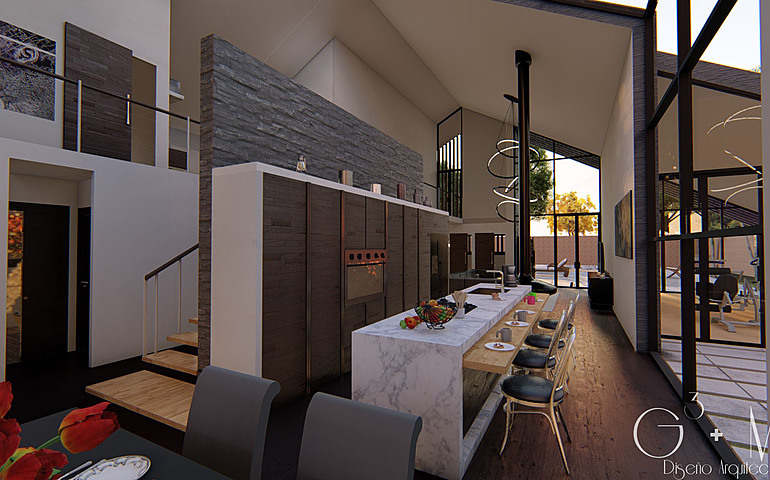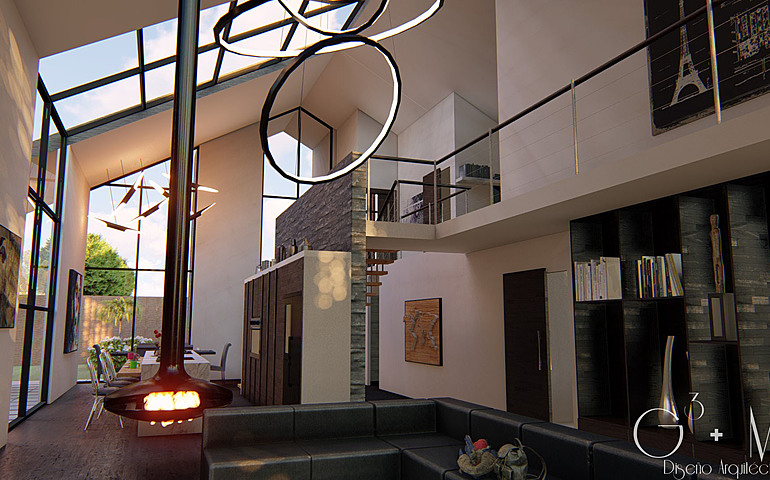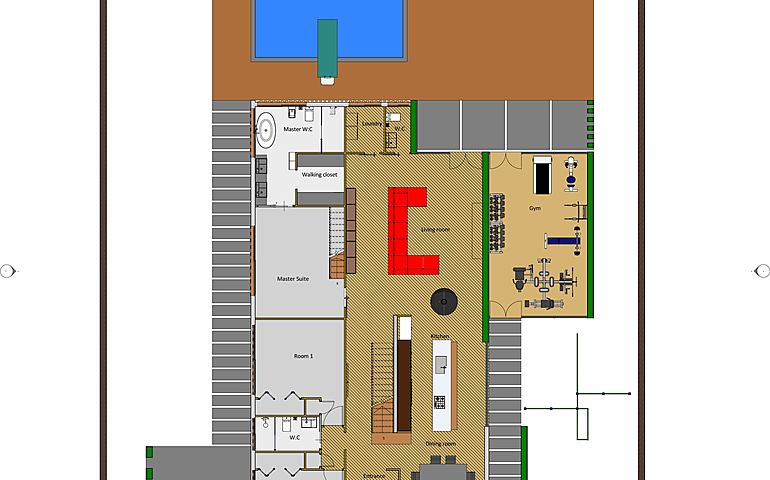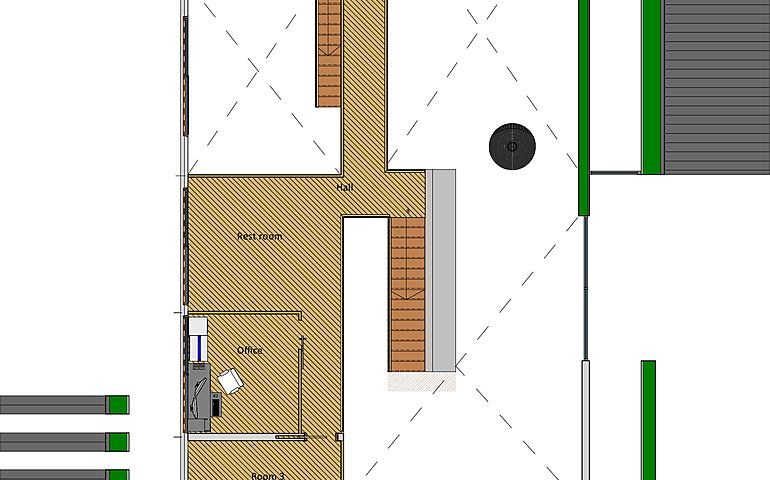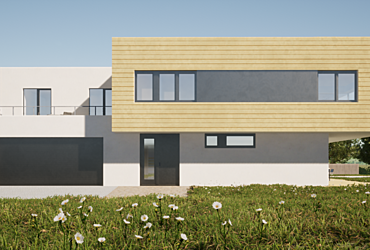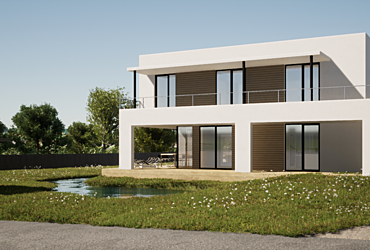GS Home has an open plan that allows the entire space to be filled with natural light, spacious home designed for a single-family, its rooms are spread over two floors, the master suite has a dressing room and bathroom with double sinks, three good-sized rooms with an independent gym.
