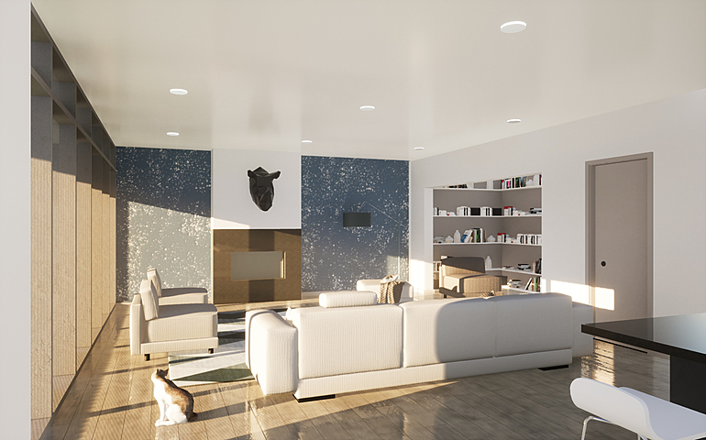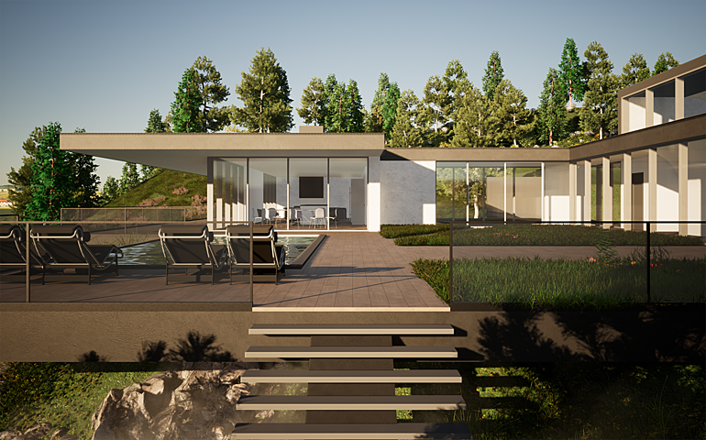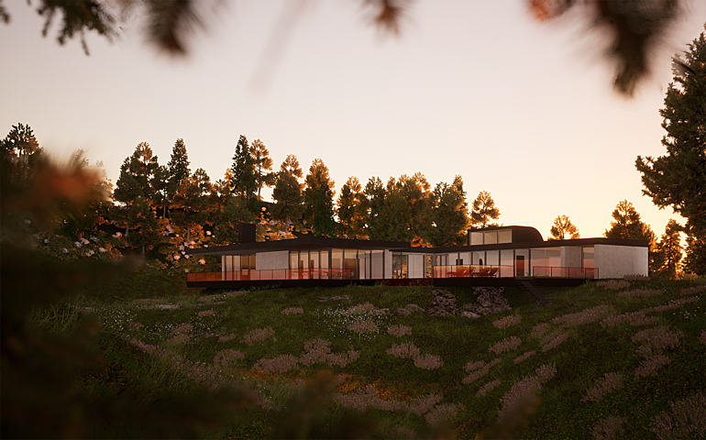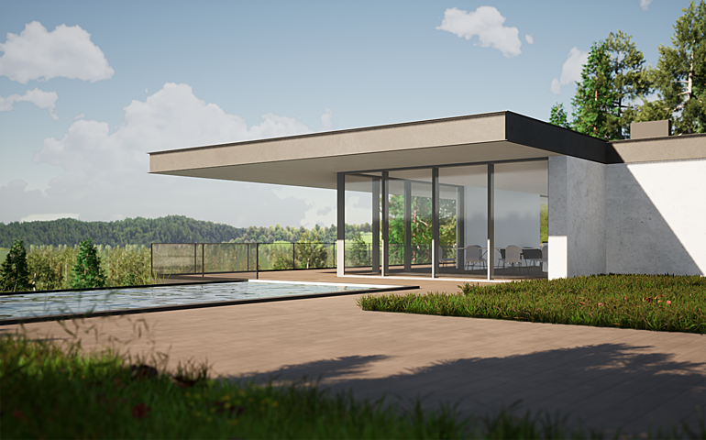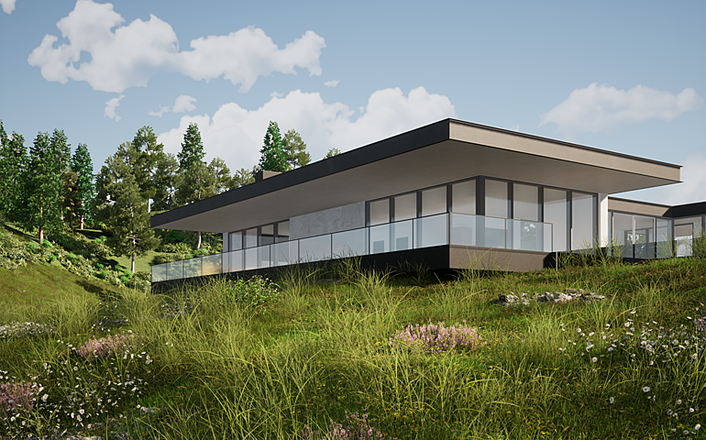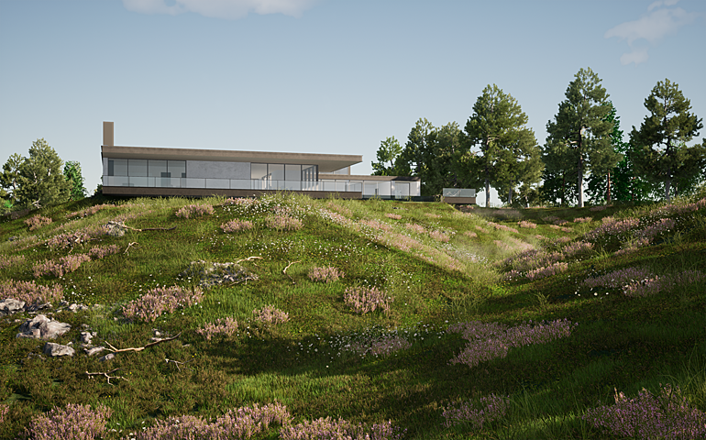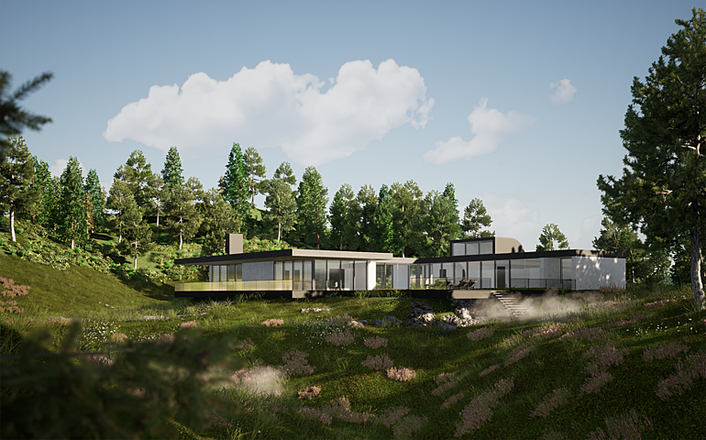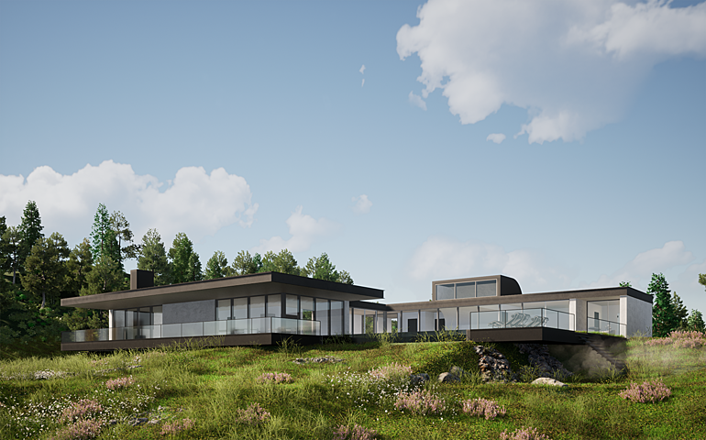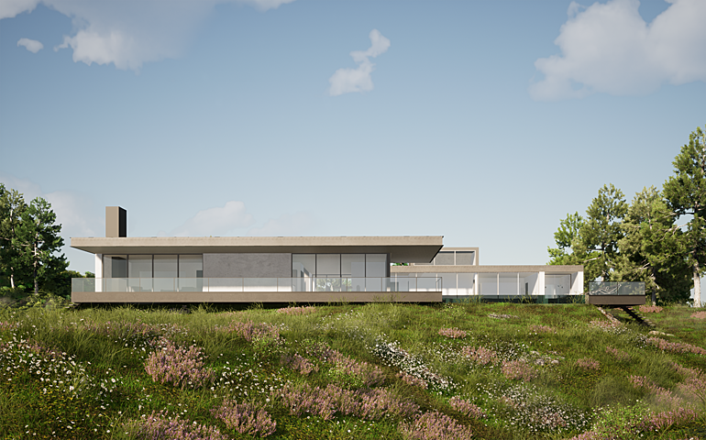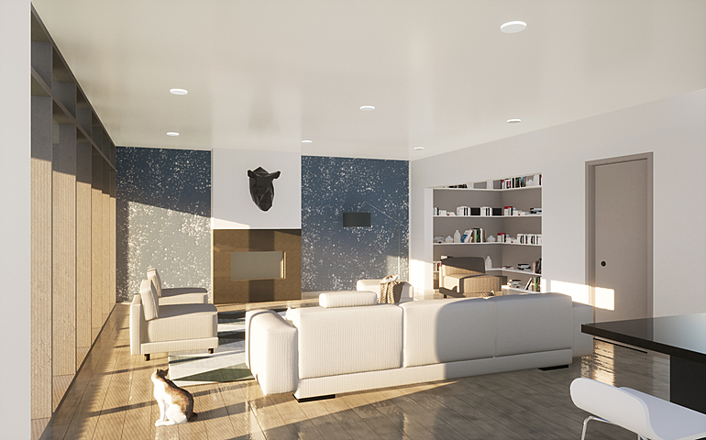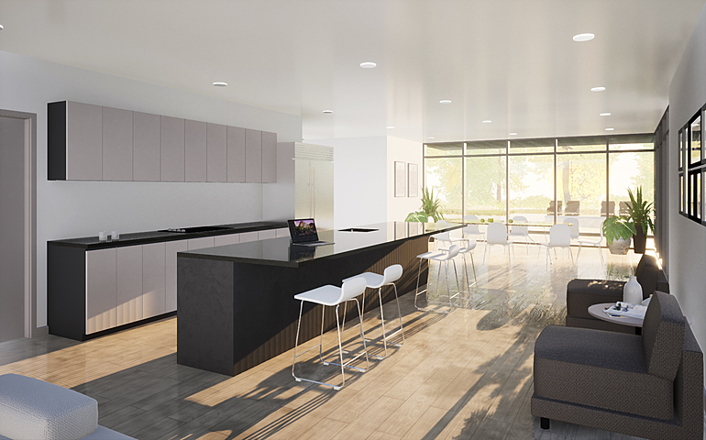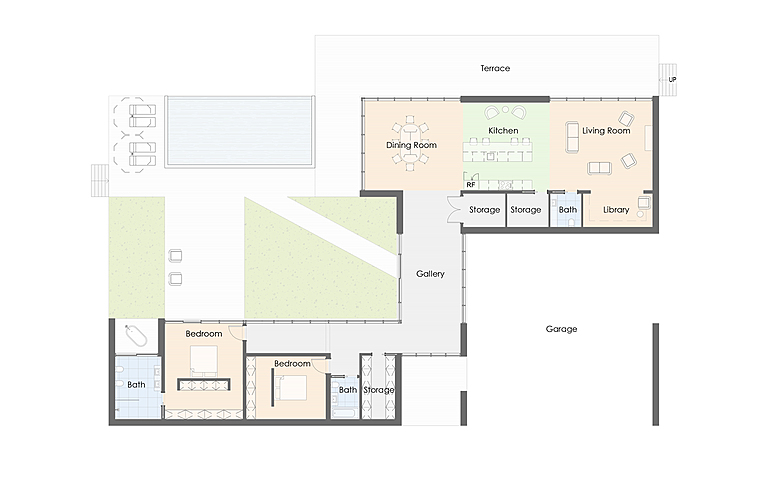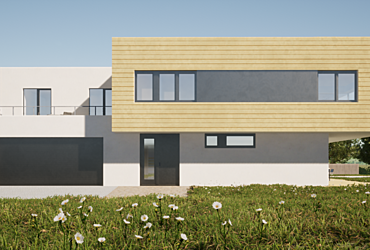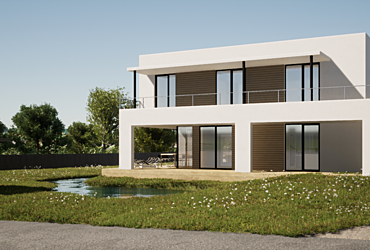S-House is an opened-plan house designed to be a simple and spacious home for a single-family. The main spaces and shapes stay aside from visitors, letting the natural light and environment come through the building and connect the interior with nature. The master suite is huge and has its own bathroom with an open-air bathtub. The second bedroom has an upper skylight, which fills the room with the warm spread light.
