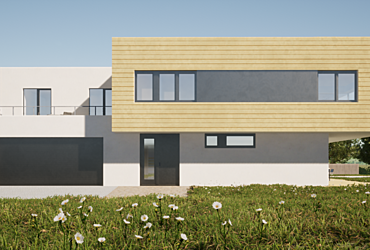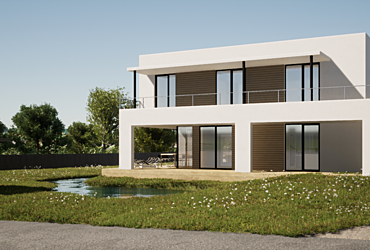Single family house with an open space floor plan designed in order to be filled by natural light. While the public area of the house is in the lower plan, the rooms for the rest of the family are located in the upper one, to have more privacy and better views to the green area and the swimming pool. An amazing weekend house to rest and enjoy nature.













