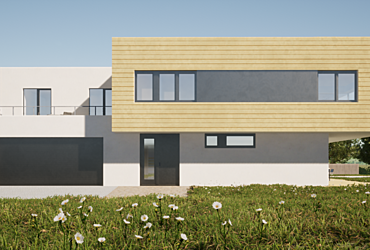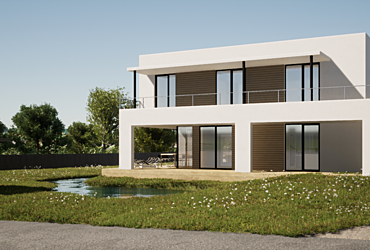Family House
A bold design, a massive concrete wall that extends from the sides and above the building to represent a strict private zone, but with openings on this wall the isolation is softened and welcoming. The house was designed for a family of 5: Father, Mother, two kids, and Grandfather. Two living rooms on two different floors make it feel as if there are two separate living units that can be used at the same time by different members of the house.
.Materials:
Concrete and Wood
.Livable Basemen:
including living room-bathroom-terrace and garden- storage room- mechanical/electrical room.
.Ground Floor:
Open kitchen- dining room - library and living room.
.First Floor:
2 bedrooms -1 master bedroom - bathroom - dryer room
.Small heated pool
.Parking place up to 3 cars









