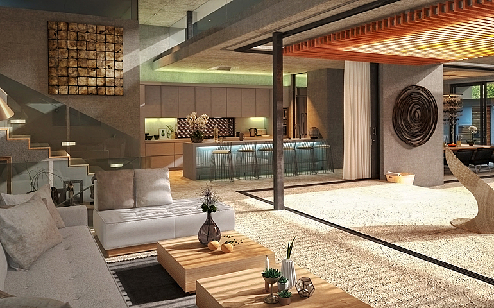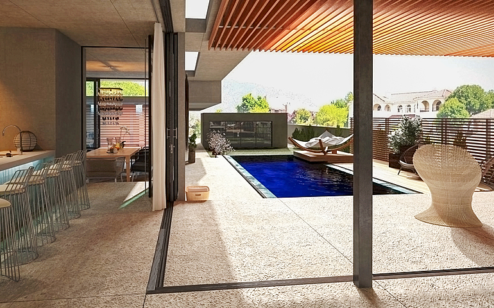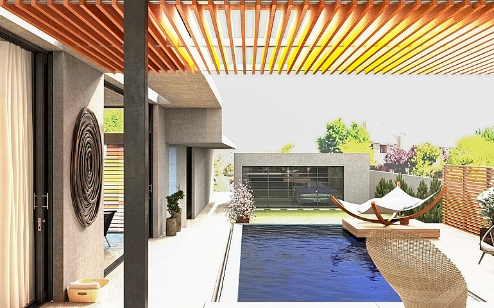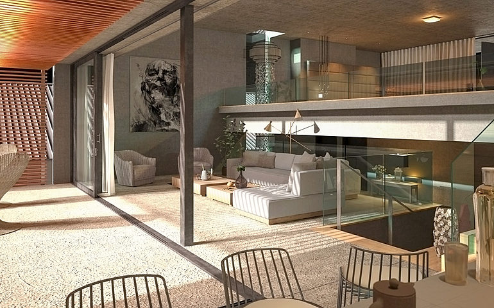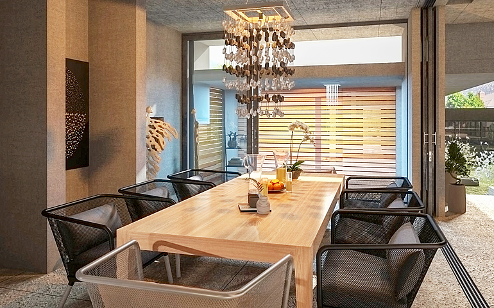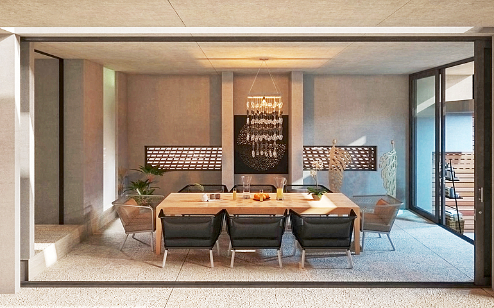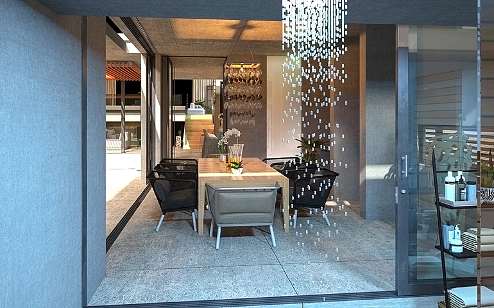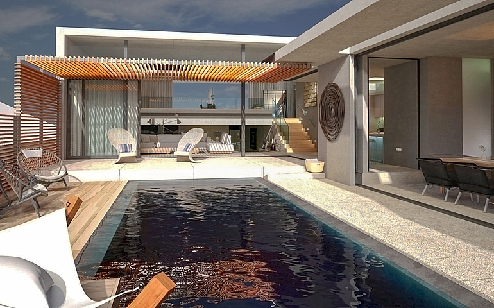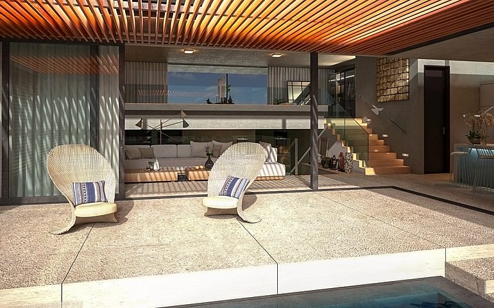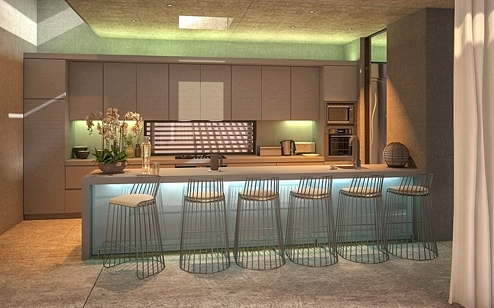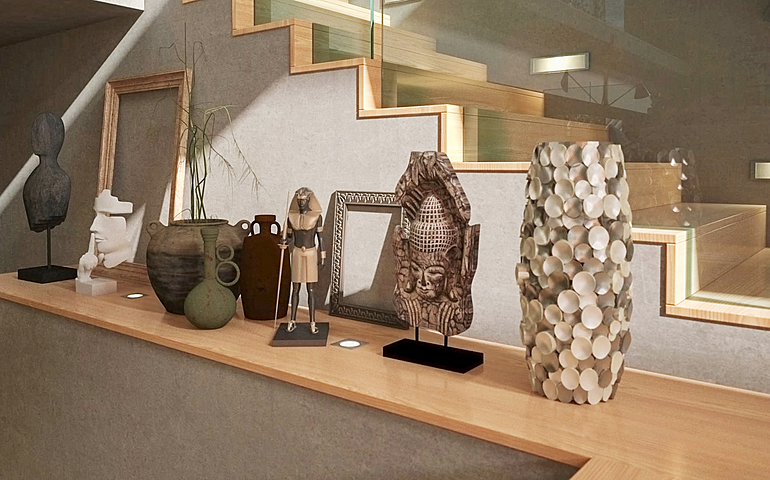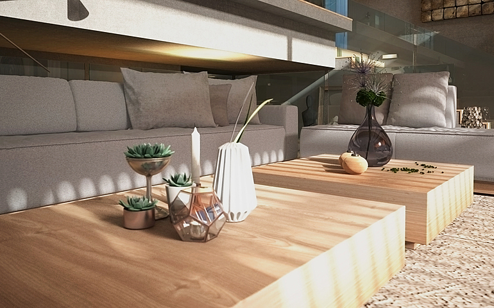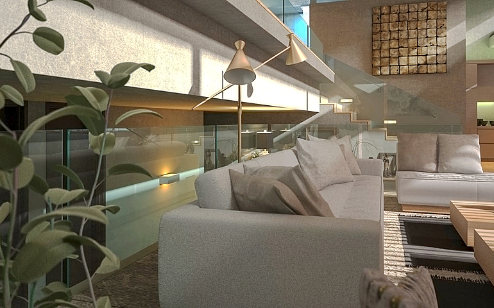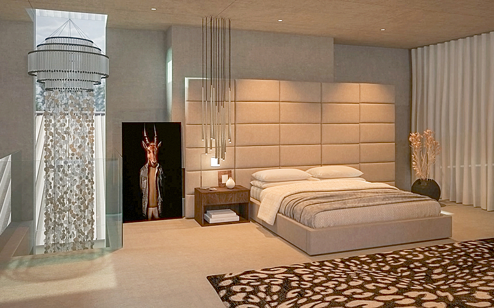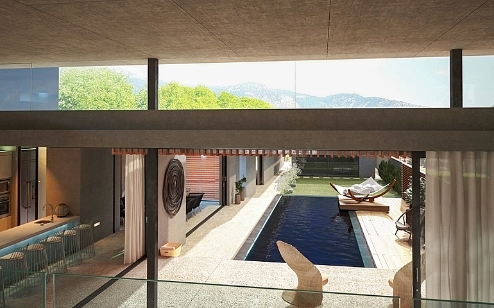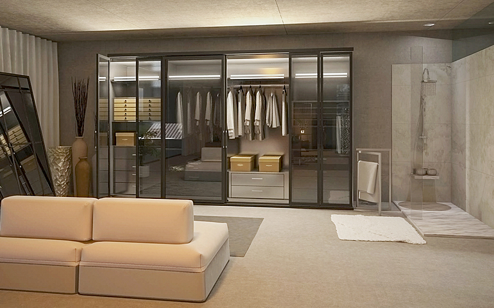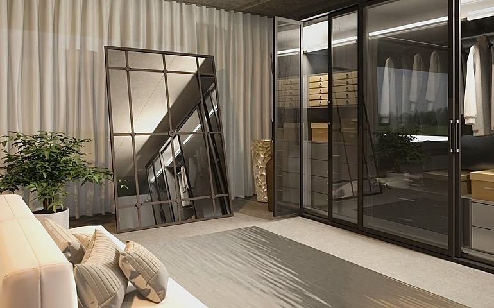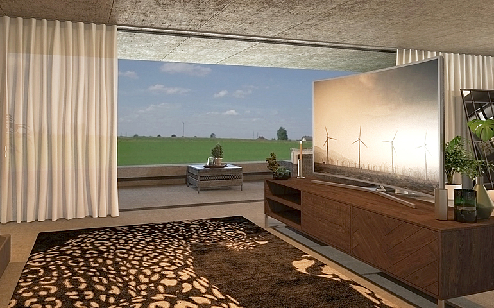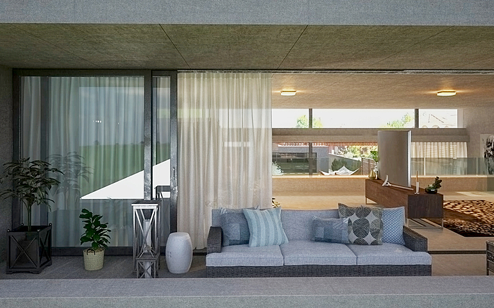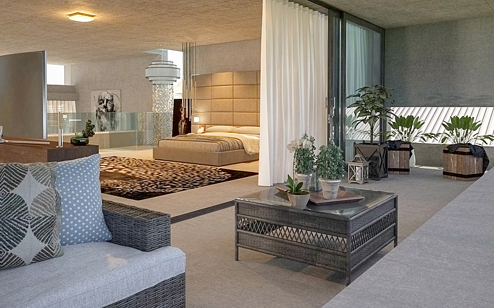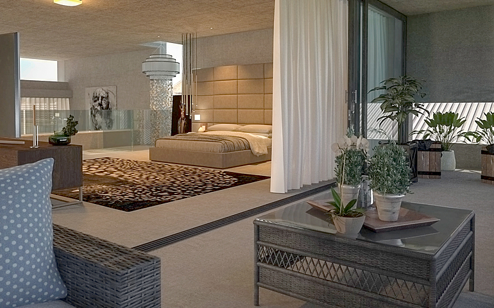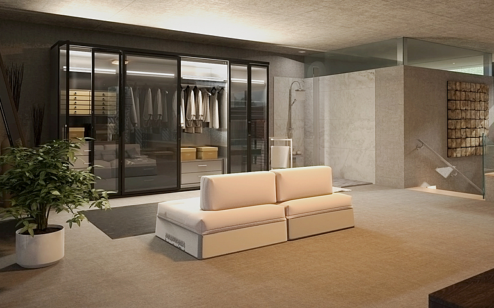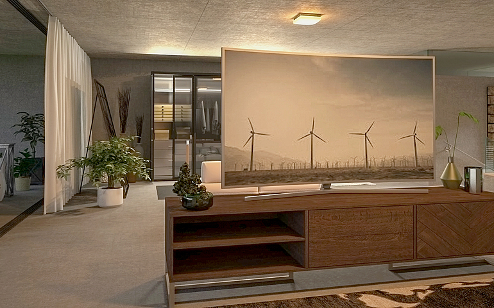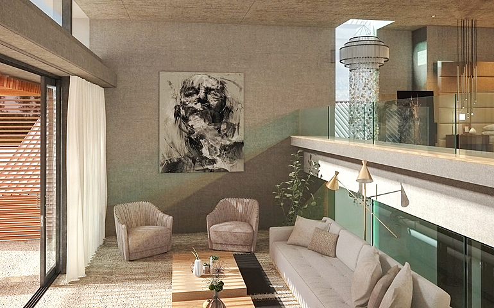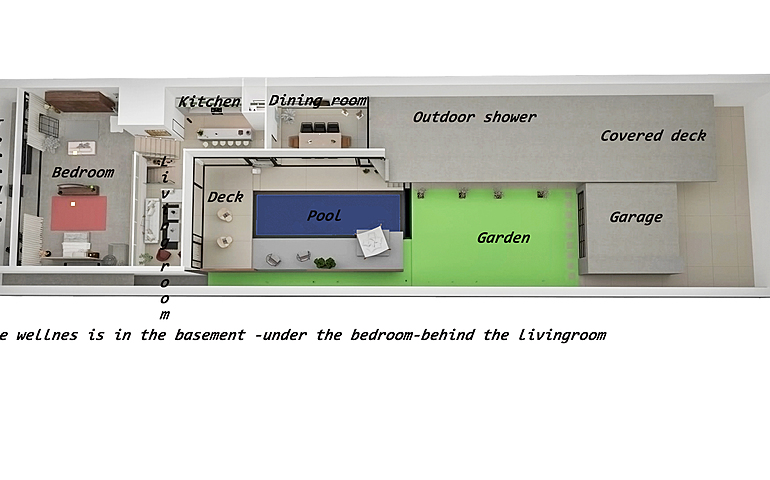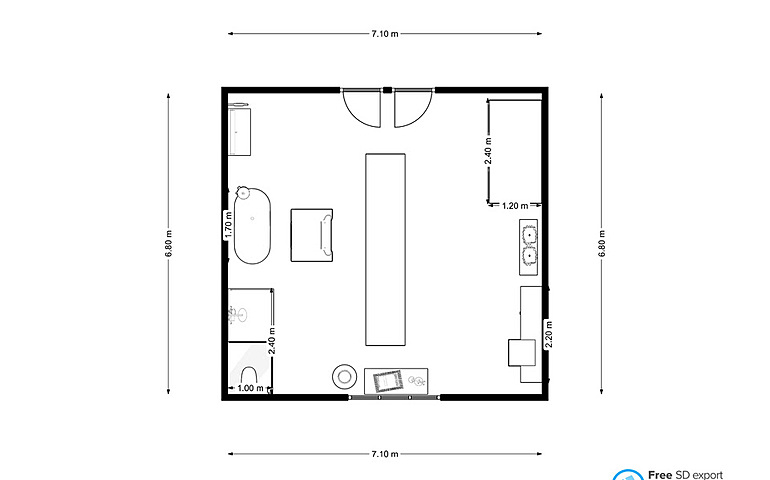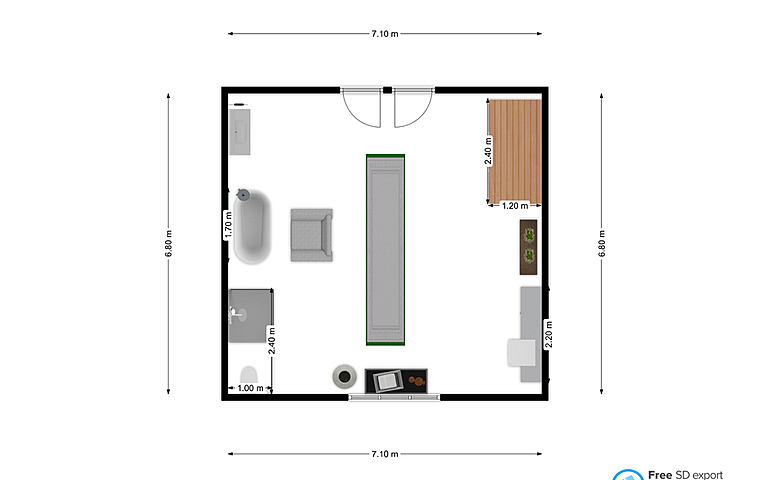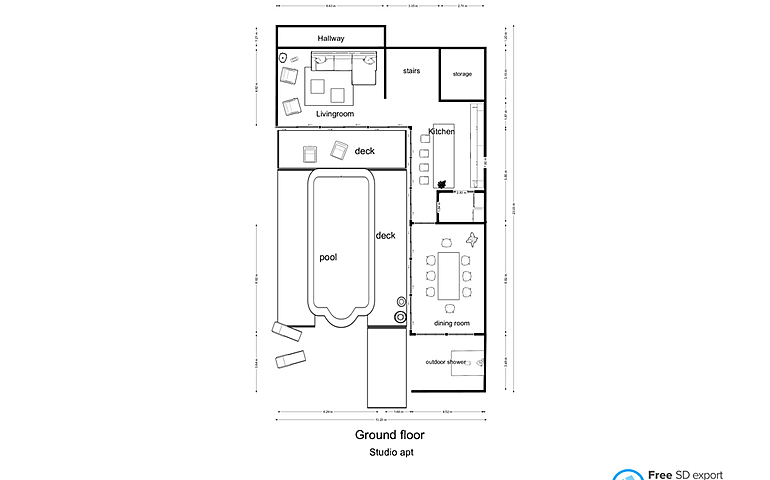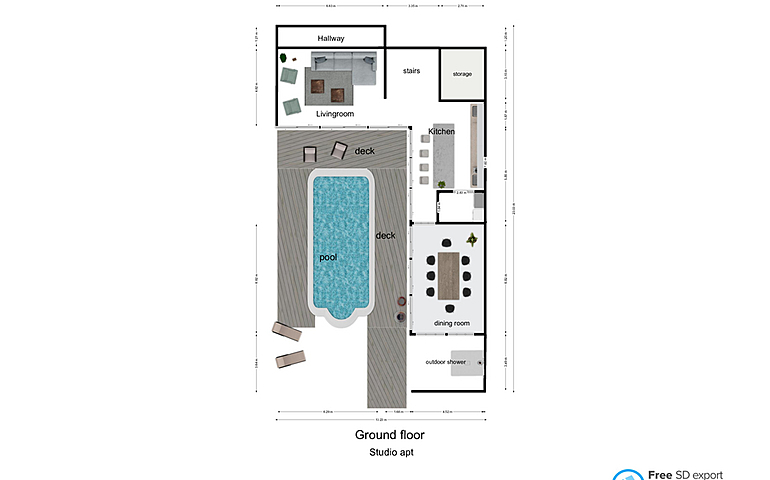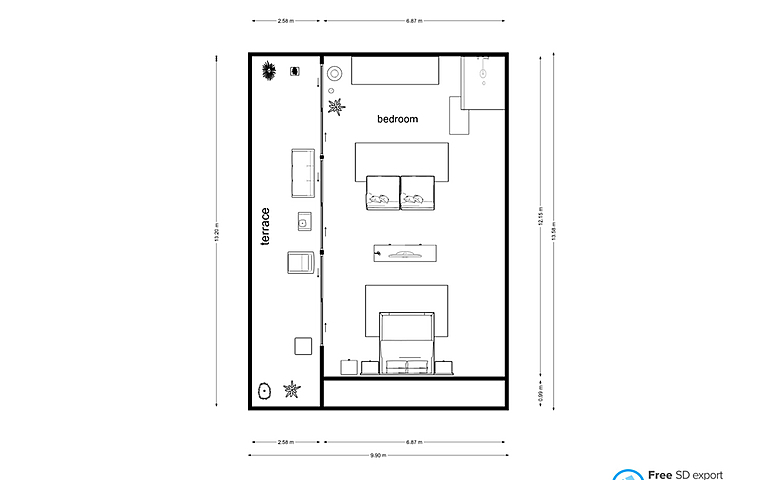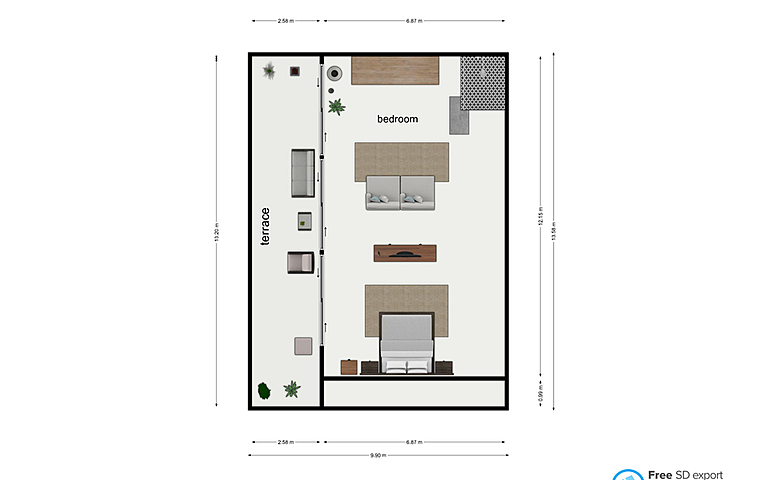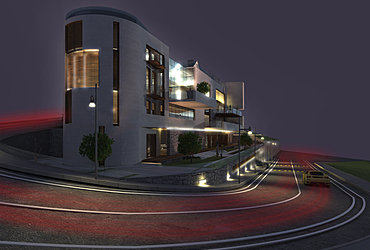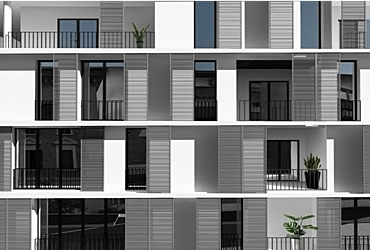In an apertment, - has a separate bathroom and a separate bedroom; have a kitchen that is separate from the living room, typically combined into one larger space.
This design offers the advantages of a compact construction and an extremely well used room layout.
The large-sized windows allow an unrestricted view of the surroundings through canopies.
In the basement you will find a spa area with a sauna, a relaxation area and jacuzzi, and separate laundry room.
On the first floor there is an open-plan living room, which merges into one space with the pool terrace thanks to the large French doors. American kitchen, which also has a perfect view of the pool and is directly connected to the living and dining room. Outdoor shower also available. A garage at the end of the garden.
From the living room, a staircase leads up to the gallery level, which is entirely the bedroom. A low glass wall separates the space, so there is nothing to block the view of the pool. A shower has also been installed here. There is a huge terrace beyond the French doors, providing residents with panoramic views and comfort.
The wellness area is totally 48,27 nm2
Living room : 31,89 nm2
Kitchen: 37,32 nm2
Dining room : 33,62 nm2
Outdoor shower : 17,55 nm2
Bedroom : 83,47 nm2
Bedroom terrace : 33,54 nm2
