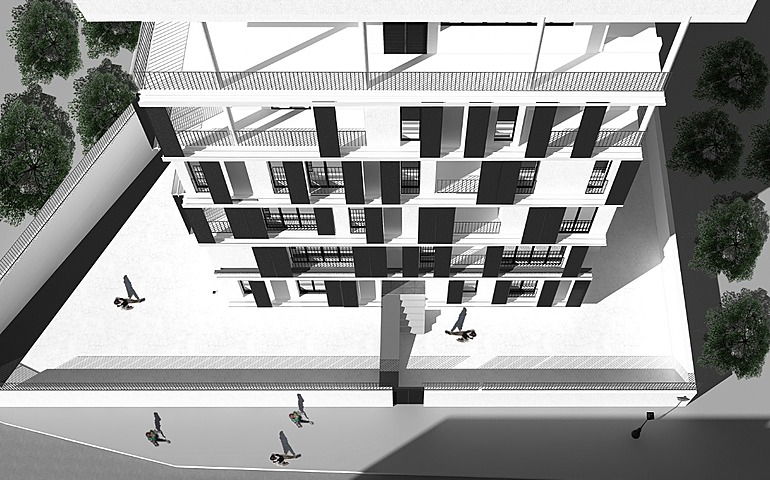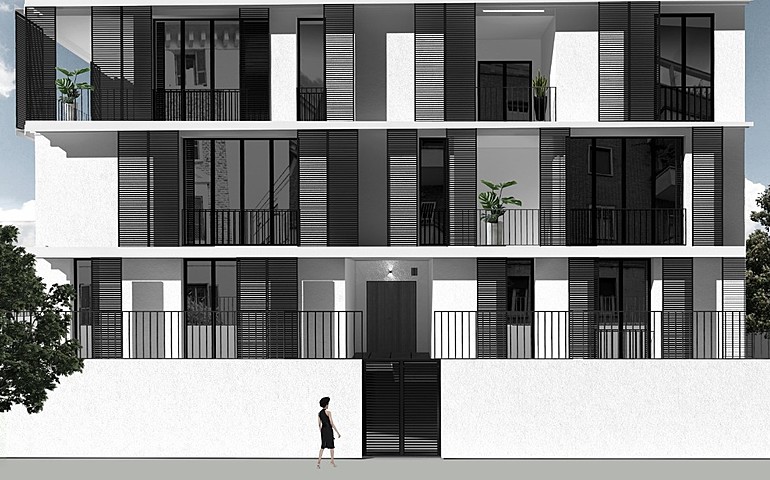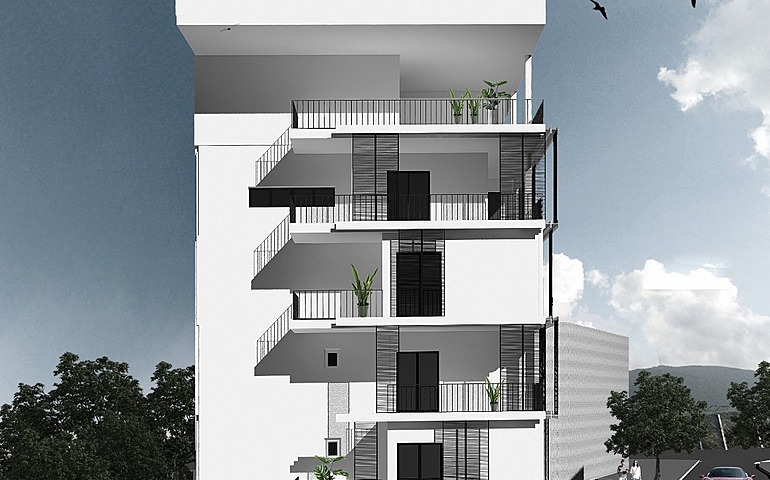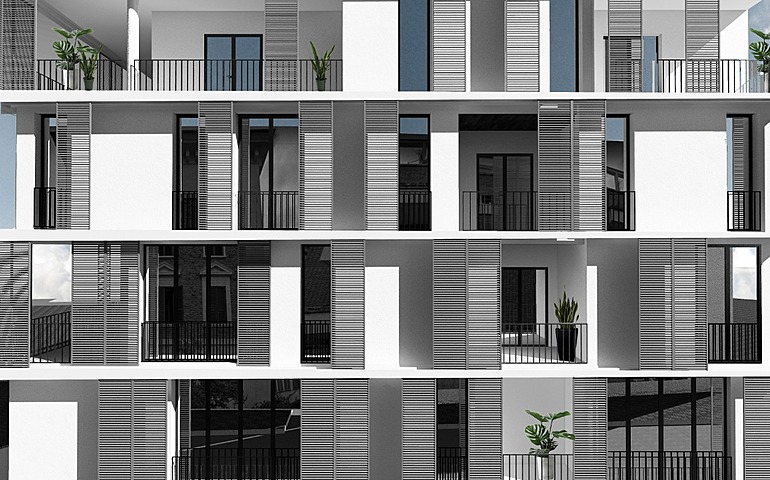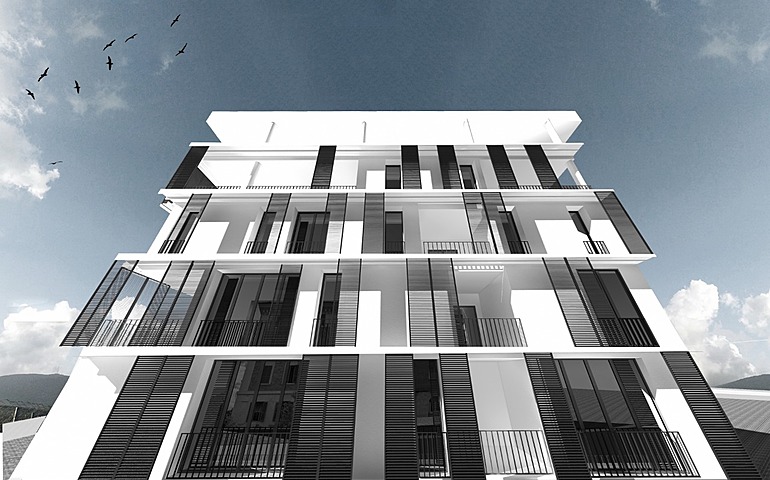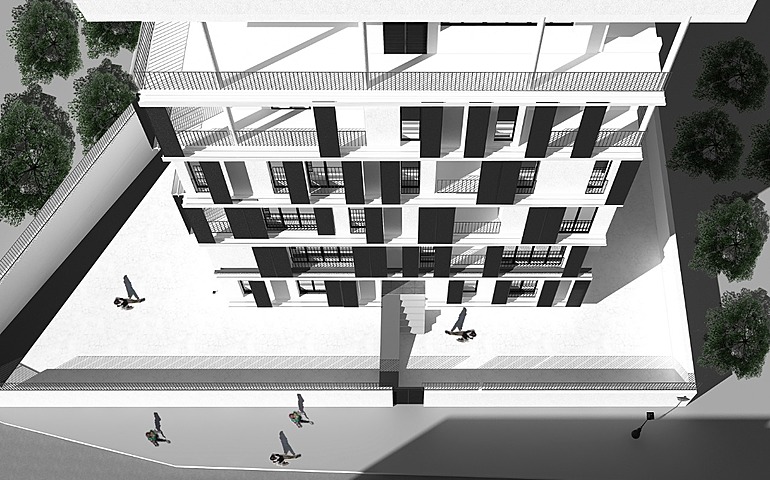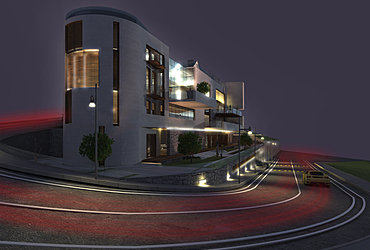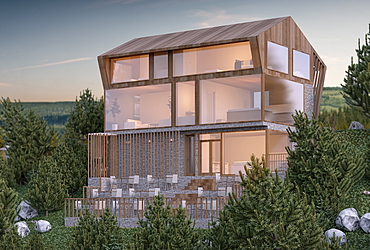Inspired from the 50s concept of " Palazzina Romana " which refers to high class multi family houses in Rome after world war II. The Style review some architectural parameters of the 50 s ( such as the central entrances, the use of the shutters) into a contemporary use ( Sliding Shutters in contrast with the white minimalistic aspect ) .
The facade was designed to project the context and be fluid and flexibile for site insertion sinces it includes reflecting pannels , giving an aspect of " Camoufelage " or an Urban screen.
The Modular language in the facades combining FULL/VOIDS allows to strengthen the linear aspect and the visual continuity either Horizantally and vertically.
The residential building includes 10 appartments with diffrent parameters ( from open space to number of rooms etc,,, ) and terraces as well as an underground plan for parking places fitting the number of the appartments. The Spaces are set considering the orientations , discretions , guests ,circulation, and also views .
To end with , the movable wooden sunshades that alternate with the voids , give the facade a dynamic appearance.
Contemporary multi-family house
total size
