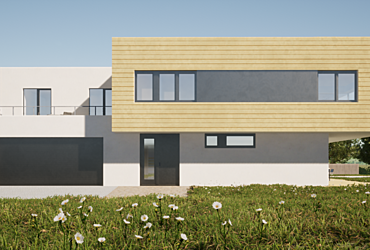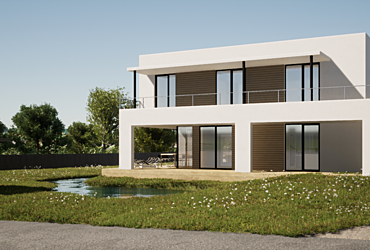Elevate your next build with the Net Zero Pond Project, a sleek 2,639 sq ft single-story residence designed for sustainable, contemporary living. This net zero home emphasizes energy efficiency with R-80 attic insulation, R-46 exterior walls, R-18 slab insulation, radiant floor heating via PEX, an air source heat pump, and solar-ready features to minimize utility costs and environmental impact.
The open-concept layout flows seamlessly: a gourmet kitchen with pantry and island opens to dining and living areas, leading to a 194 sq ft Muskoka room for nature views. The master suite includes dual walk-in closets and a spa-like ensuite with shower and WC. Two guest bedrooms each have closets, served by a full bath and powder room. Additional spaces include a family room, office, mudroom, mechanical room, and attached 549 sq ft garage—total building footprint around 3,919 sq ft.
Modern aesthetics shine with a mono-slope roof (1.5/12 pitch), vertical wood siding, expansive glazing for natural light, and clerestory windows. BIM/CAD-compatible plans ensure easy adaptations to local codes.











