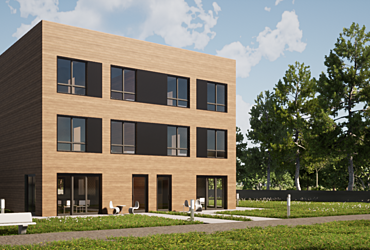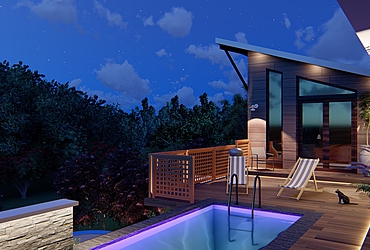Discover the Twin Street Semi Detached Project, a contemporary semi-detached residence designed for efficient urban living. Each unit offers 1,613 sq ft of livable space across main and second floors, plus a 709 sq ft unfinished basement and 265 sq ft attached garage—total combined building footprint around 2,355 sq ft. This SB-12 compliant design prioritizes energy efficiency with R-60 attic insulation, R-22 exterior walls, natural gas heating (92% AFUE), 75% efficient HRV, and durable materials like ICF foundations and poured concrete slabs.
The thoughtful layout maximizes functionality: the main floor features an open-concept kitchen, dining, and living area, entry foyer, powder room, and garage access. Upstairs, find three bedrooms including a master suite with walk-in closet and ensuite bath, plus two additional bedrooms, a full bath, laundry, and hallway. The basement includes potential for a rec room, mechanical space, and powder room. Exterior highlights include a gable roof with 4/12 pitch, mixed wood and vinyl siding, expansive windows for natural light, and rear decks (839 sq ft combined) for outdoor enjoyment.
Modern aesthetics blend clean lines with practical details, ideal for families or investors. BIM/CAD-compatible plans allow easy customization to local codes.

